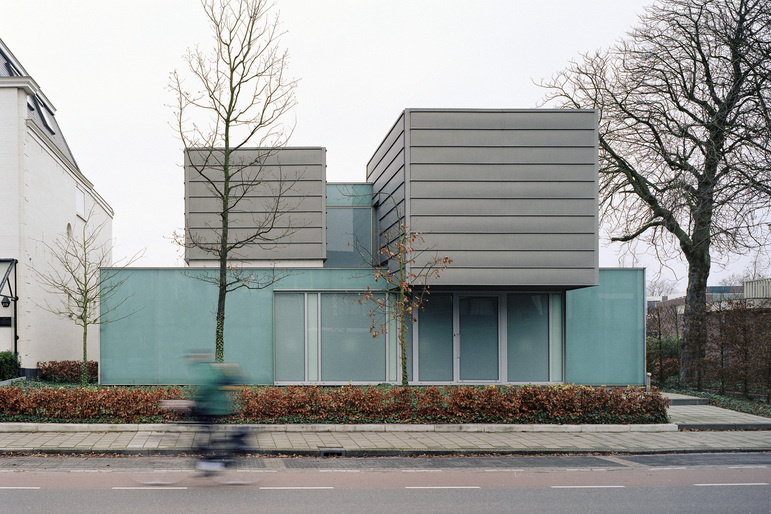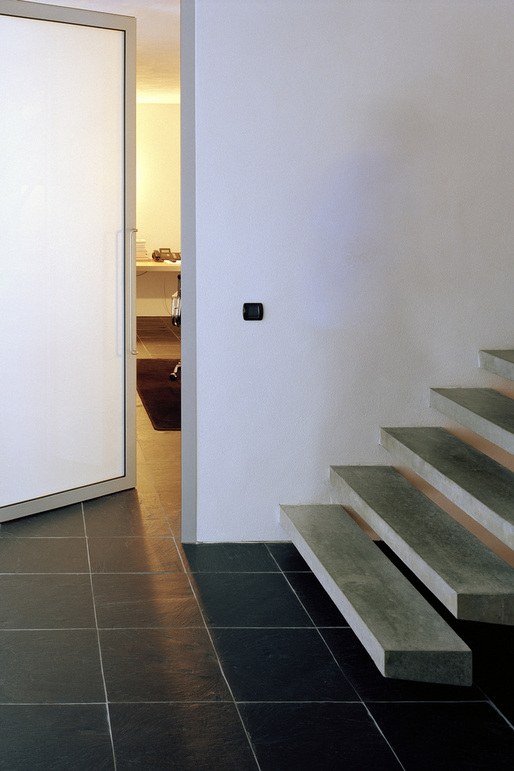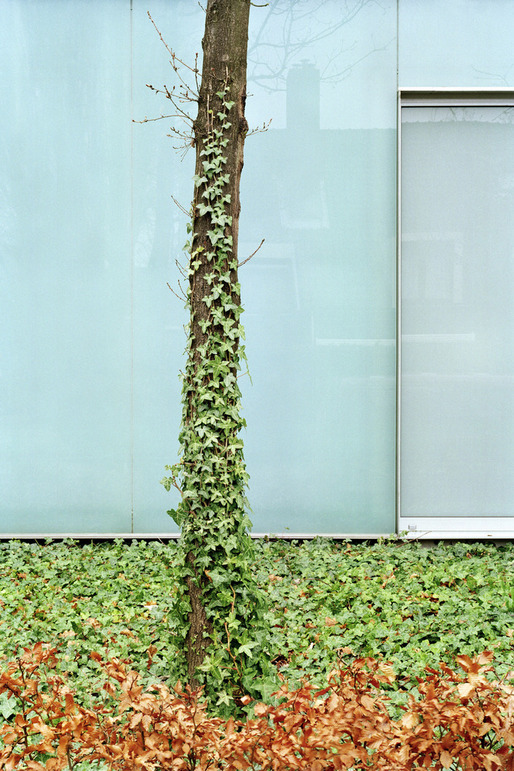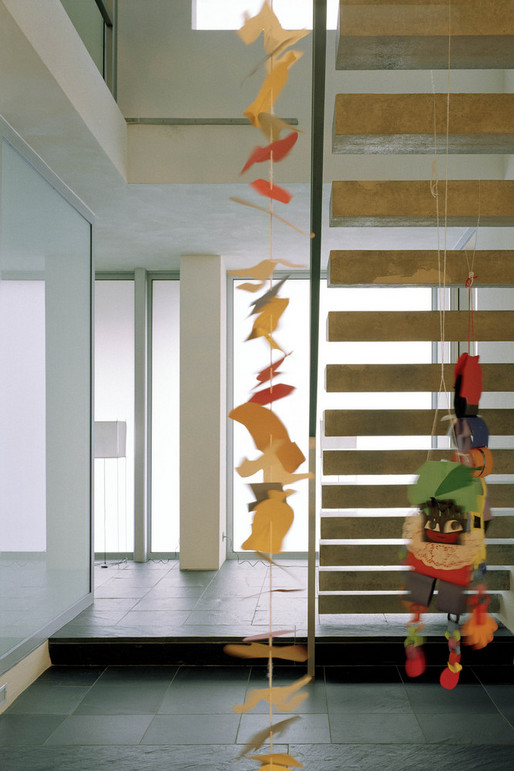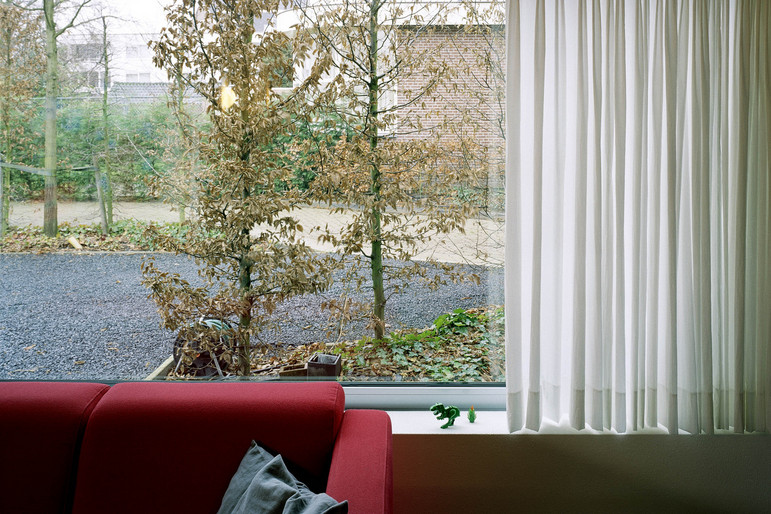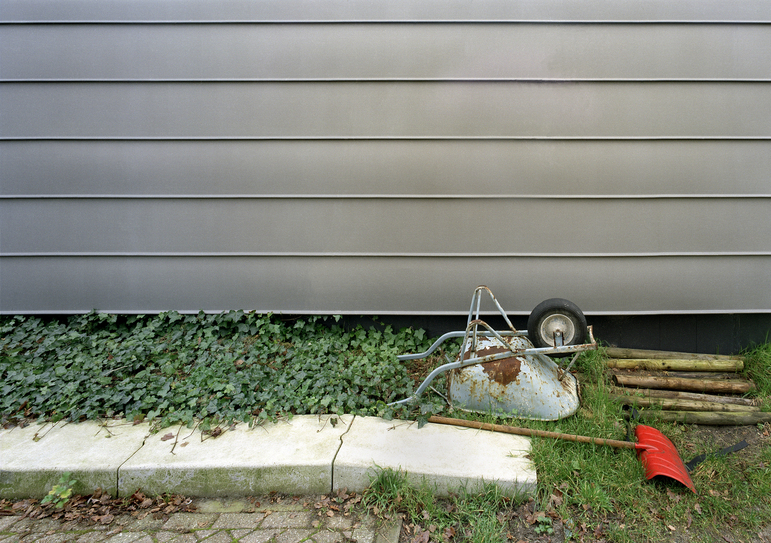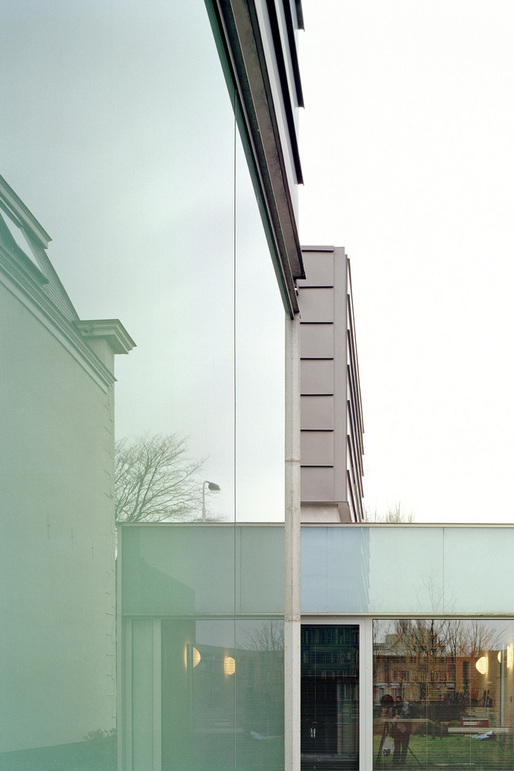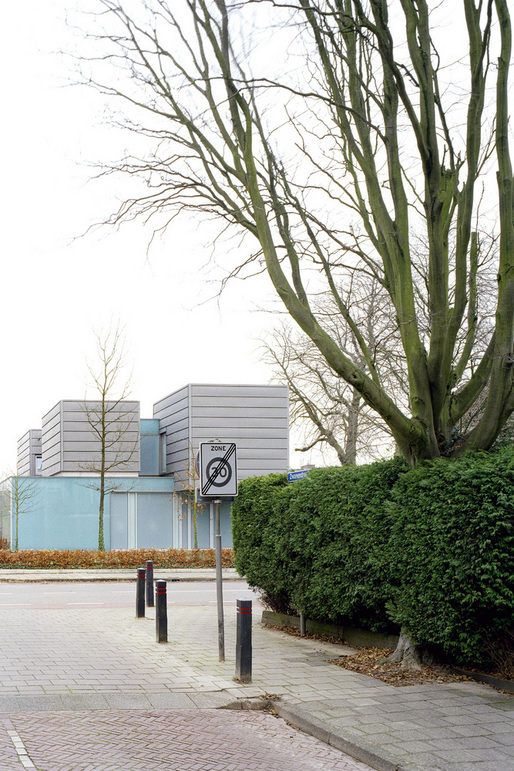Villa van Zanten
As this house is situated within a residential suburb, it encapsulates an artificial introspective domestic realm. Its interior is concerned with the creation of a juxtaposing relationship between both the house's private and shared spaces of its lower and upper levels. The transparent and communal level is wrapped in varying opacities of glazing, in order to shelter the house's owners from the city beyond its intimate confines; transparent glazing is reserved for the courtyard facing portion of the home. This lower level is composed of three volumes–which span the entire width of the site–that are open to one another, so that the house's multiple paths of circulation overlap and intertwine. In contrast, the upper level contains the private bedrooms and a family room; it is organized within two massive zinc-clad volumes that span half the length of the site, with one dedicated to the needs of the owners and the other to that of their children. Bordered by other contextually oversized and detached villas, this house is an exercise in the creation of privacy and an 'inner world', within an extremely high density neighborhood.
Location
Heereweg 276
2161 BT Lisse
the Netherlands
Program
Housing
Size
440 m2
Date of design
1997-1999
Date of completion
2000
Project team
Wiel Arets, Richard Welten
Collaborators
Lars Dreessen
Client
Van Zanten
Consultants
Van Zanten Raadgevende Ingenieurs, Corsmit Raadgevend Ingenieursbureau, Van Zanten Raadgevende Ingenieurs, Bouwbedrijf G.J. van der Hulst BV
