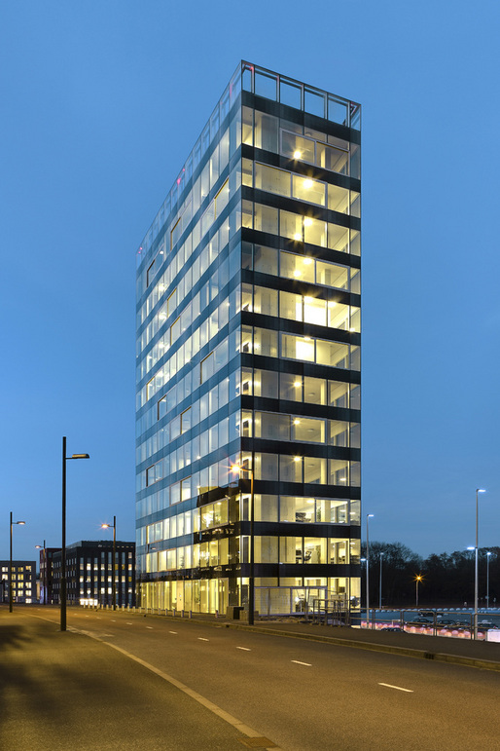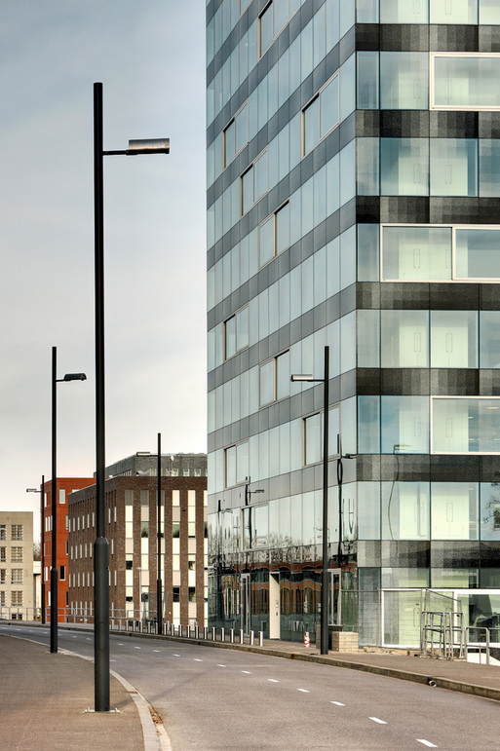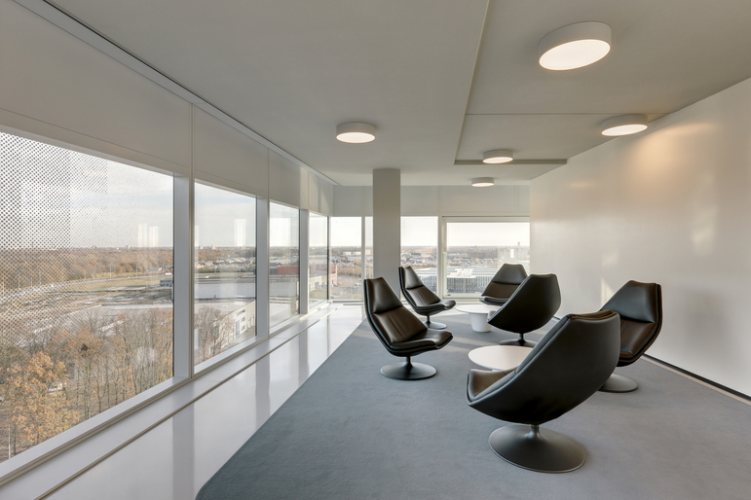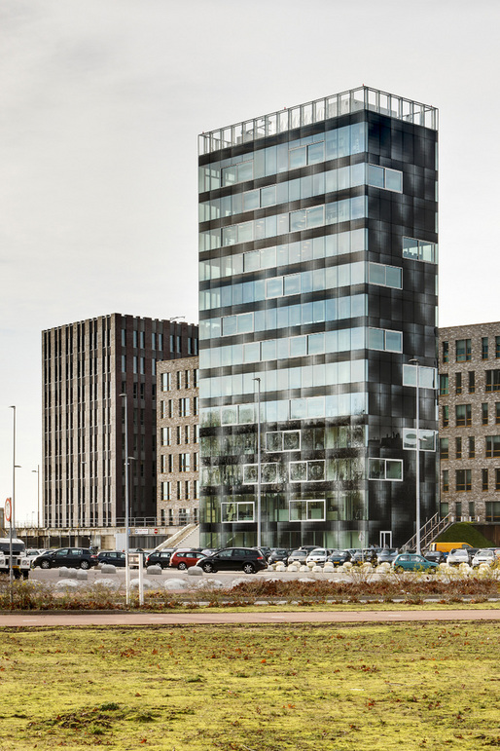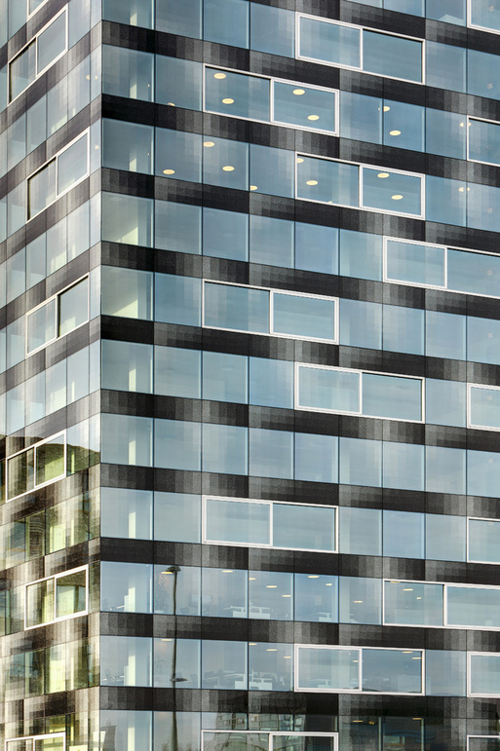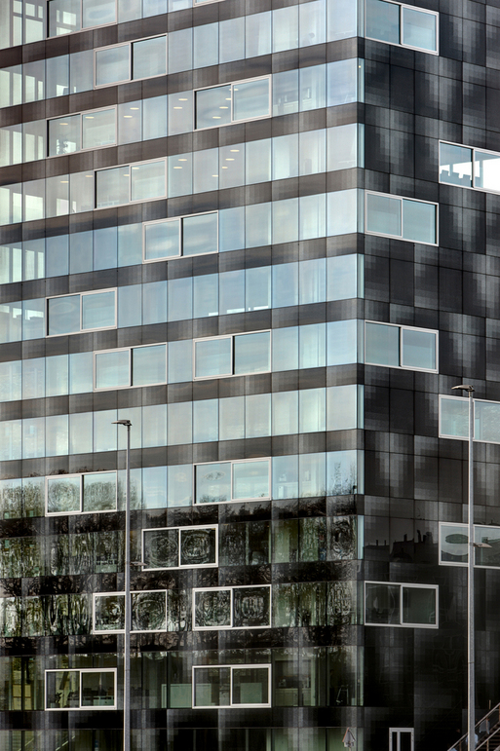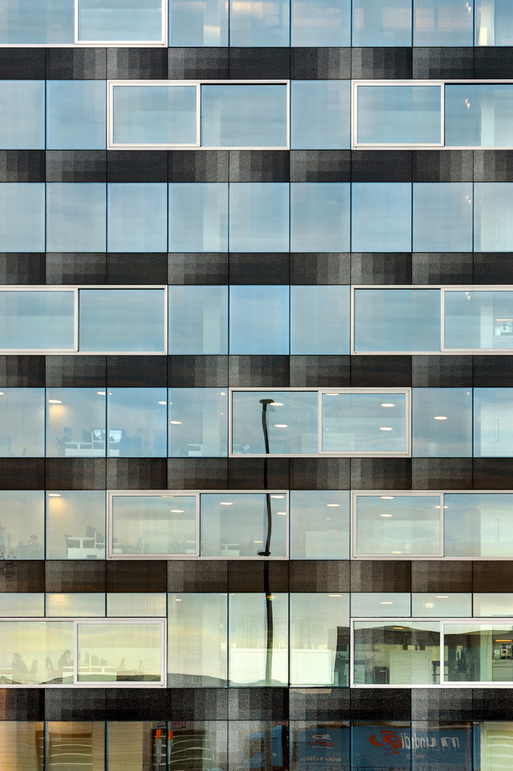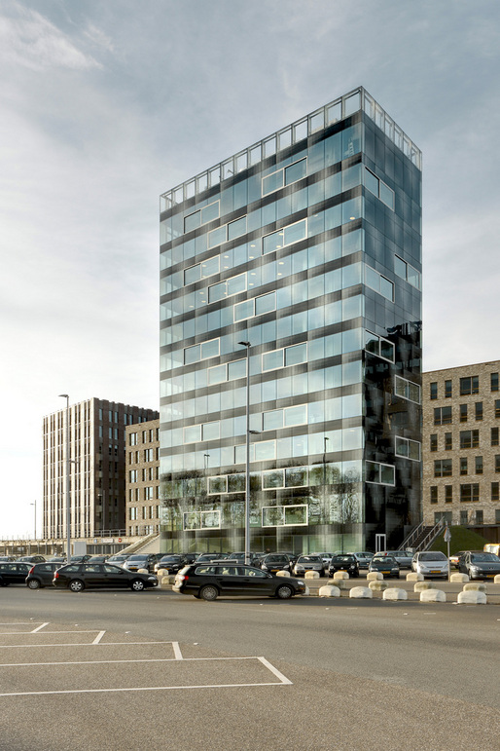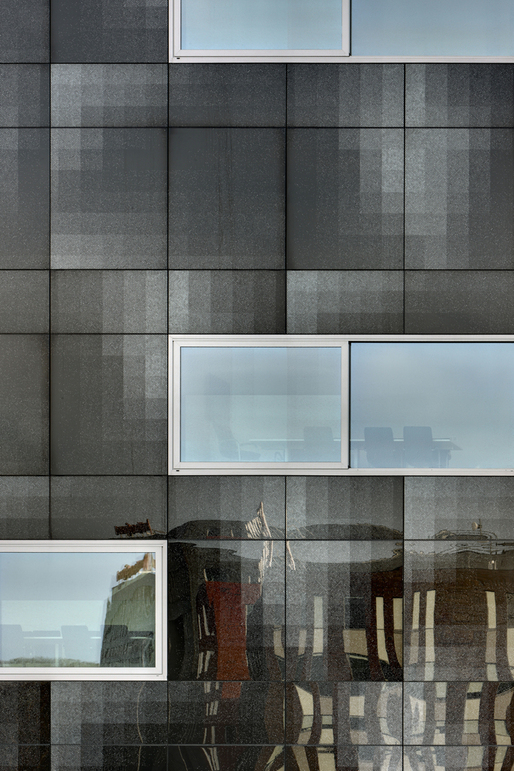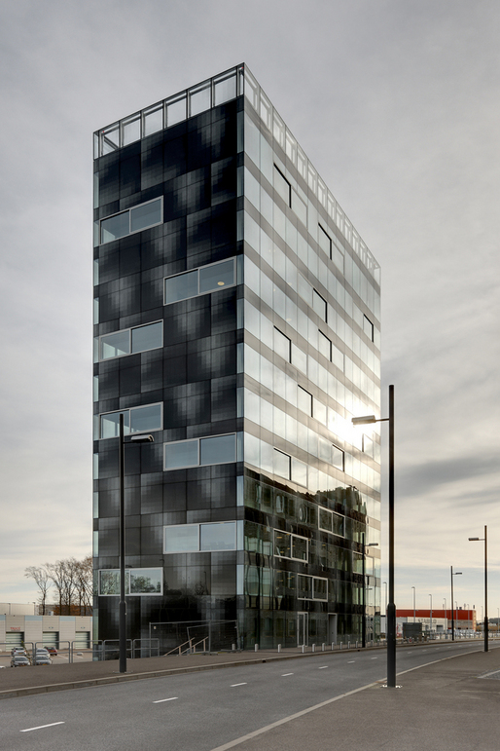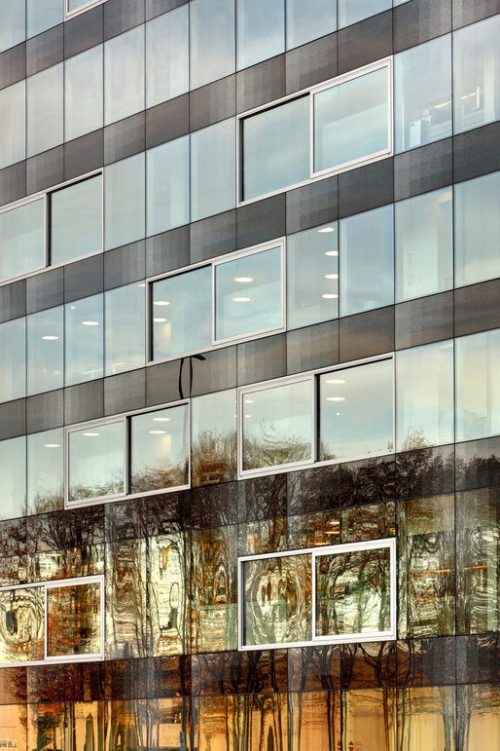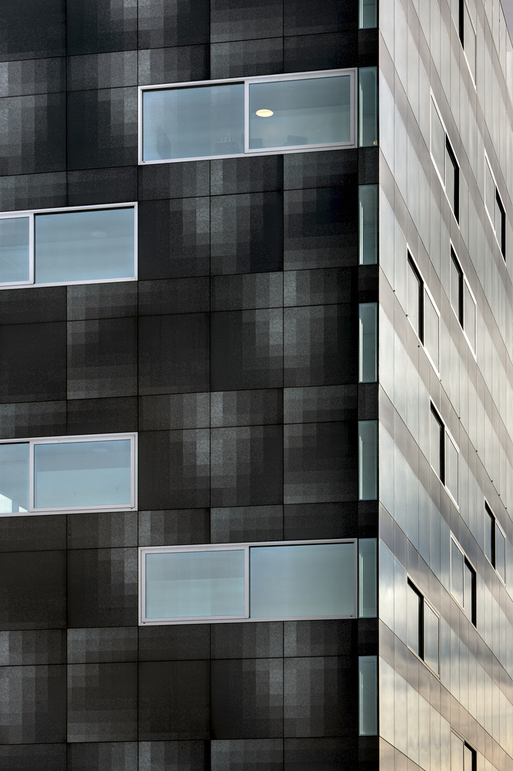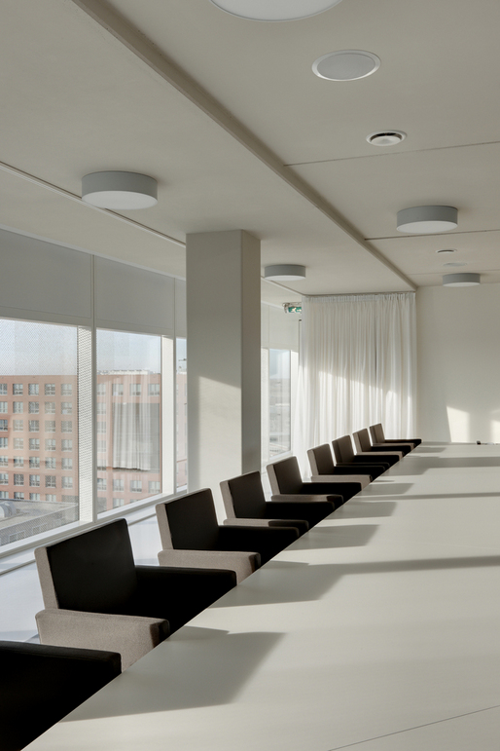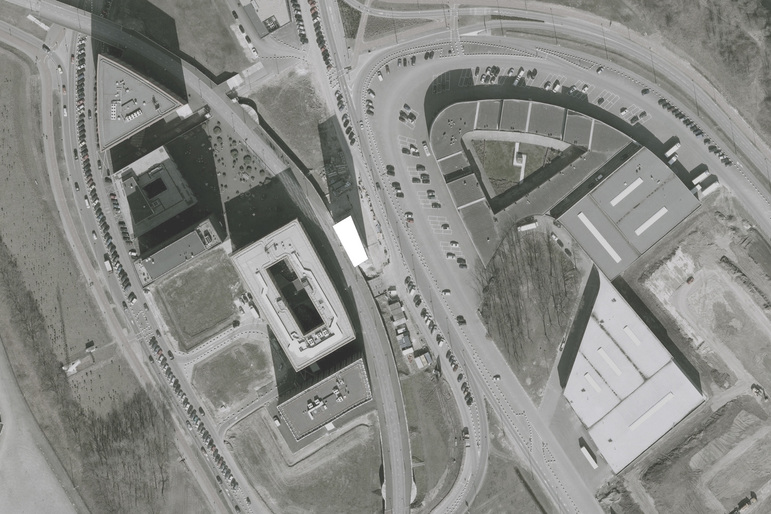V' Tower
Next to Amsterdam, the city of Eindhoven’s airport is the second busiest airport in the Netherlands, with about 7 million passengers each year. The airport is located just outside of the city to the west, and adjacent to the main terminal building is a master planned office park named the Flight Forum that was designed and completed in the late-2000s. The main road leading to the airport snakes its way through the park, and it is parallel to this road that the V’ Tower, is situated alongside. The tower is an office build for a communications company, and is wider at one end, owing to its irregular polygon shaped site; it rises 13 stories. The area is still under construction and new buildings are slowly being added to the park; its guidelines stipulate that all building situated along the main road as to be clustered so as to create a wall of buildings along the route to the airport.
Its spaces are wrapped around two compact cores at opposite ends of its interior, which contain its major circulation paths. The tower’s parking garage is situated below an adjacent raised road, which buttresses the tower to enable a direct connection between these two entities. This allows the office to be accessed from both its ground and first floor, and facilitates the introduction of a ‘zero-zero’ level that leaves the precise location of the ‘ground floor’ undefined. Its façade is fritted with a pixilated enamel image in a checkered pattern, in shades of black, gray, and white; this creates a gridded pattern that spans a gradating density–from transparent to translucent–in a non-repeating rhythm.
During daytime the tower’s fritted surfaces allow for panoramic views to the exterior, while at night, they disallow views from the exterior into the interior, in order to establish additional privacy for the office’s employees. The 13 floors, with the exception of the first floor, where the main entrance reception desk is located, are nearly identical in their office layout–which is namely an open-office plan as was near universal during the late 2000s. On the northwest corner of the building, behind the core housing the emergency staircase, there are sometimes offices, such as for private meetings; though at both sides of the tower behind the cores, is often open seating for informal collaboration.
Multiple floor to ceiling sliding windows–which have been treated in the same manner as the façade, lend the exterior a secondary rhythm that's at once receded yet playful. These windows punctuate each level of office space, in order to introduce additional ventilation and seamless connectivity between the tower’s site, program, and surroundings. Cables and other supporting services, as pipes and lighting, are situated in the ceiling, allowing for a lack of any sort of false, or suspended ceiling. As it was designed for a private company that oversees information and communication technology solutions, the tower exemplifies the open, transparent, and efficient cultural characteristics of its original occupant. Refined in finishing, mostly in white; V' Tower is elegant.
Location
Flight Forum 565
5657 DR Eindhoven
the Netherlands
Program
Office
Size
3.452 m2
Date of design
2006-2007
Date of completion
2009
Project team
Wiel Arets, Daniel Meier, Natali Gagro, Alex Kunnen
Client
Valid
Consultants
Wilimas Bouwadviseurs BV, Raadgevende Ingenieures Amsterdam BV, Wetering Raadgevende Ingenieurs BV, Stan & De Koning Bouw BV, Scheldebouw Heerlen BV, Dekkers Koelcombi Installatietechniek, Mitsubishi Elevator Europe BV, Manntech Gevelinstallaties BV
