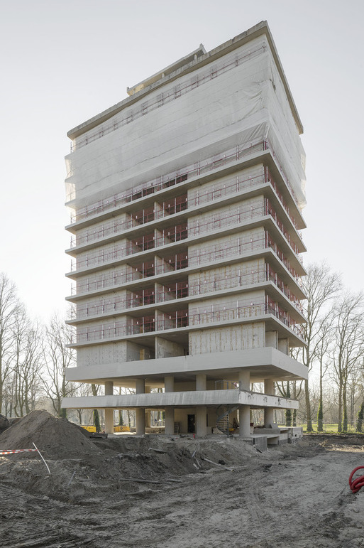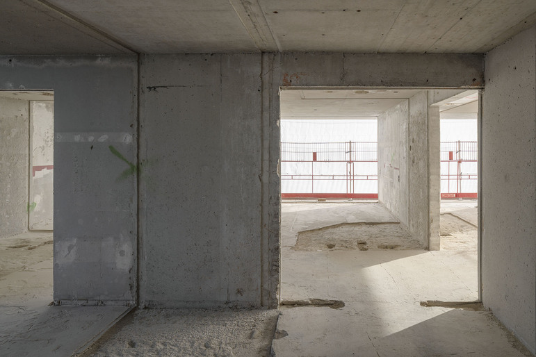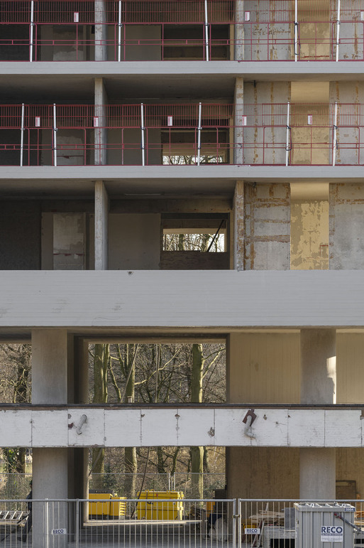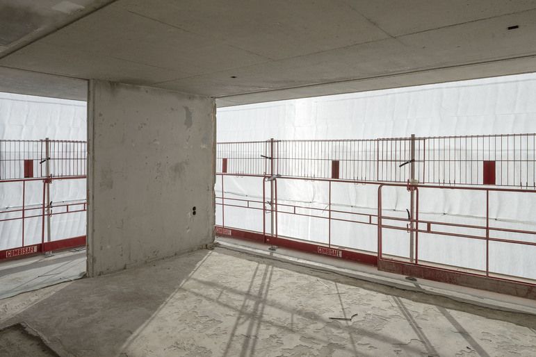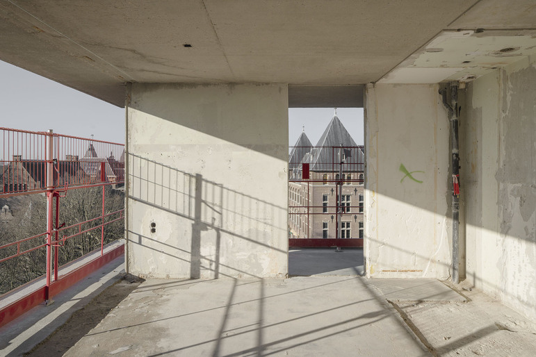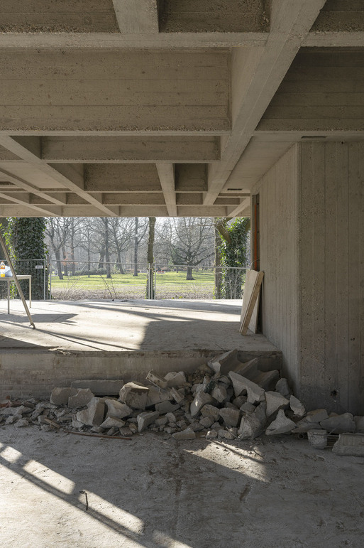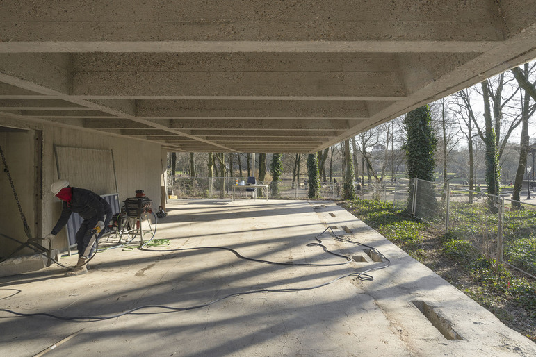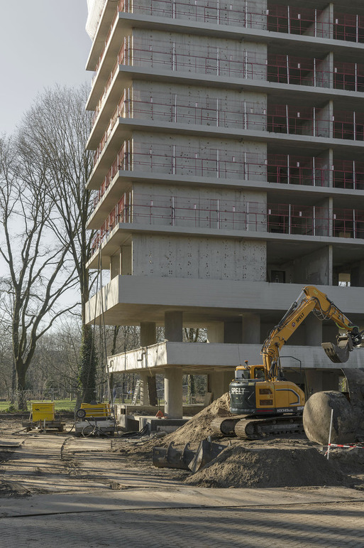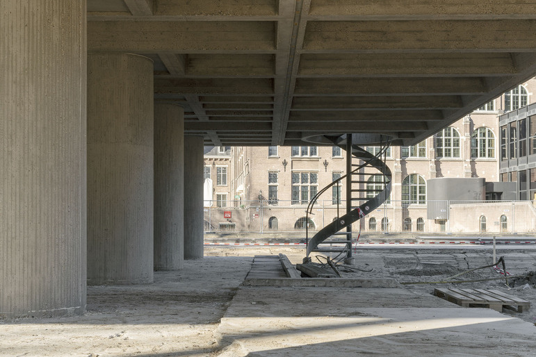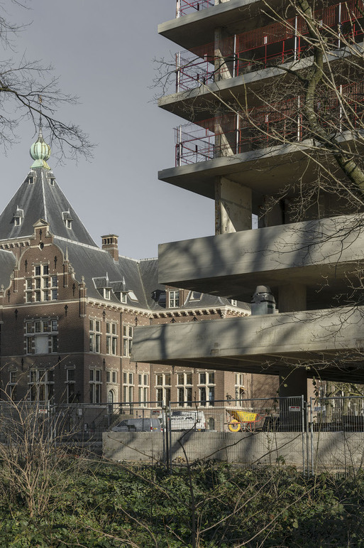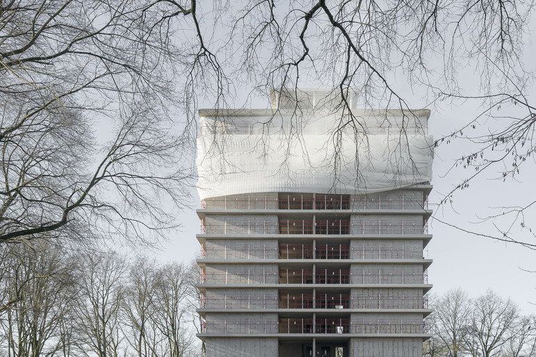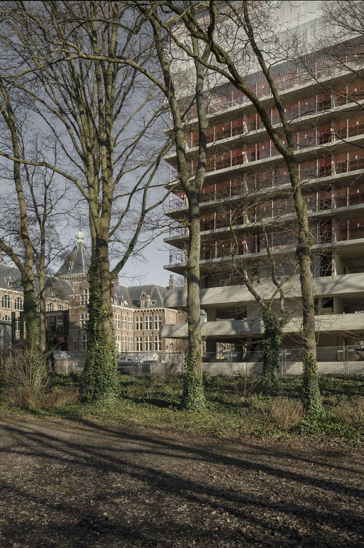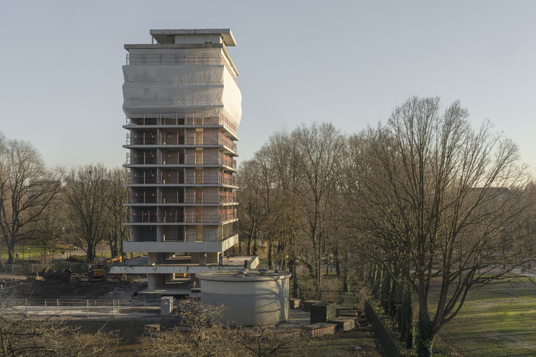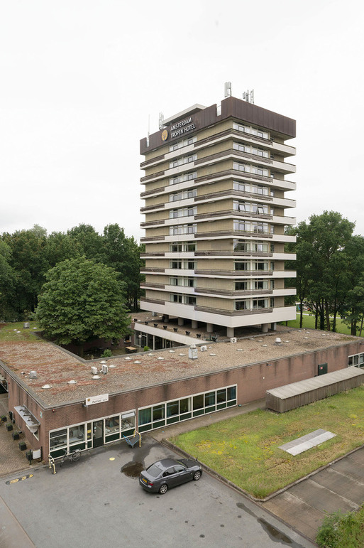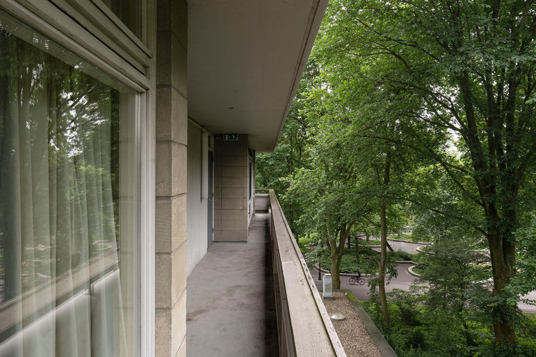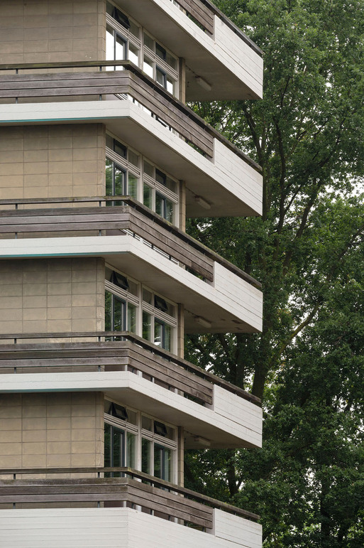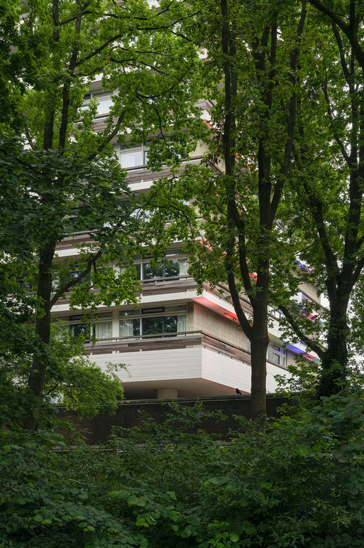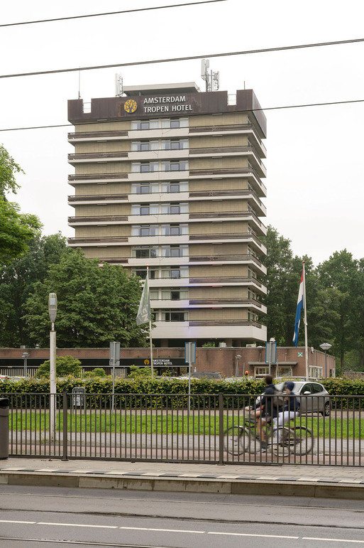Tropenhotel
The Tropenhotel is a state of the art renovation of an old hotel, towering above Amsterdam’s Oosterpark. The original concrete structure, veiled in a new glass skin and a rebuilt plinth unlocks new potential for its surroundings and international visitors. The KIT traces its origins to the founding of the Koloniaal Museum, which displayed objects from Dutch colonies. In 1926, the colonial institute was erected within the Oosterpark. It was designed in a neo-Renaissance style, evident with the use of ornamentation, such as stylized anchor plates and decorative, engraved stonework. By the 1950s, the institute’s focus shifted from promoting colonialism to supporting development projects in the Global South. This transformation turned the KIT into a hub for international cooperation, leading to the construction of a building to accommodate visiting researchers and guests.
Completed in 1967 and designed by Tjeerd Dijkstra, the austere eleven-story tower was built primarily with exposed, in-situ concrete. Eight massive columns supported the tower as well as a cantilevered waffle ceiling in the plinth. Views of the park were enabled by concrete terraces which wrapped around the entire the façade on each floor. Over the last decade, the building served mainly as a hotel, but it could no longer meet modern standards, necessitating a renovation.
The original concrete structure was preserved while only the outdated topmost layers were removed. This not only eliminated the need for a new load-bearing structure but it also emphasized the exposed in-situ concrete of the original design – a tribute to its history. The light-filled spaces with unobstructed views of the park were realized through the outward extension of the original façade, enclosing the former terraces, and thus affording larger rooms. Blurring the line between the hotel and the surrounding landscape was achieved by affixing the glass veil directly to the edges of the concrete floor slabs, creating a seamless connection between the exterior and interior. This uninterrupted effect was also achieved on the exterior, where the glass reflects the red-brick institute and the swaying trees that alter throughout the seasons. To ensure privacy in certain areas, such as the bathrooms in the plinth, custom screen-printed glass was used. The print, designed to resemble light, flowing curtains, was carefully programmed to avoid repetitive patterns. This same motif is also engraved into the concrete roof of the plinth, adding texture and visual interest.
The renovation of the plinth involved rebuilding its structure and repurposing the open space between the plinth’s roof and the tower into an intimate cocktail lounge, previously used only as a fire escape. The long façade of the cocktail lounge opens up towards the large roof terrace, furthermore enhancing the connection between the guests and the tall adjacent trees. This space-maximizing approach is also evident in the addition of the twelfth floor, which the existing structure is able to support. The horizontal plinth, extending beyond the tower, invites guests into the hotel lobby. Upon entry, the rough exposed concrete immediately captures the eye, while subtle new interventions—slender columns and gently curved walls—soften the otherwise bold, monumental space. Beyond the lobby, the former courtyard has been transformed into a generous dining hall, complete with an open kitchen facing the park. Sheltered beneath a new glass roof, the guests can enjoy their meals in this light-flooded space.
Above, the hotel floors each feature eight rooms: four spacious corner suites and four smaller rooms in between, each offering framed views of the park and the city. The original outer walls, integral to the structure, have been carefully integrated into the new design. Round apertures were perforated into these old walls at eye-level, playfully connecting the bedrooms to the facade. The suites’ bathrooms, positioned along the façade, offer striking views of the treetops, further enhancing the connection to the surrounding nature and the city.
Location
Linnaeusstraat 2c
Amsterdam, Netherlands
Typology
Hotel, Restaurant
Size
6.140m2
Date of design
2021-2022
Date of completion
ongoing
Project team
Wiel Arets, Joris van den Hoogen, Jochem Homminga, Rogier Franssen, Jos Beekhuijzen
Collaborators
Bram van Grinsven, Xander van Dijk, Sjors van Klooster
Client
Koninklijk Instituut voor de Tropen
Consultants
Royal HaskoningDHV
