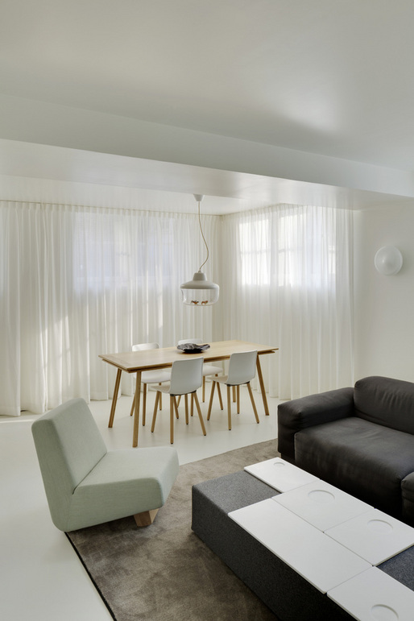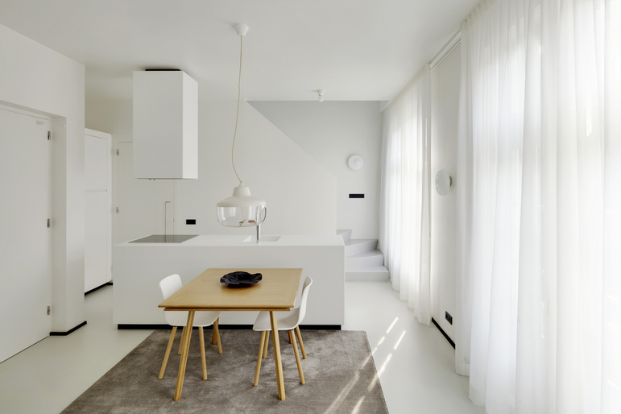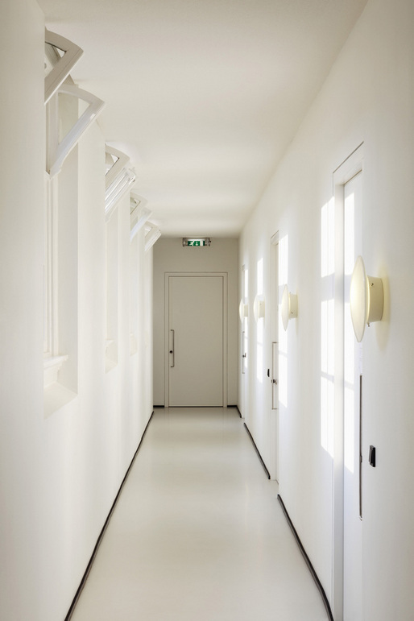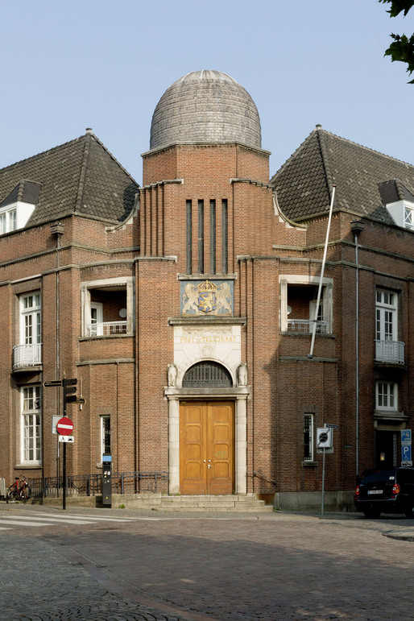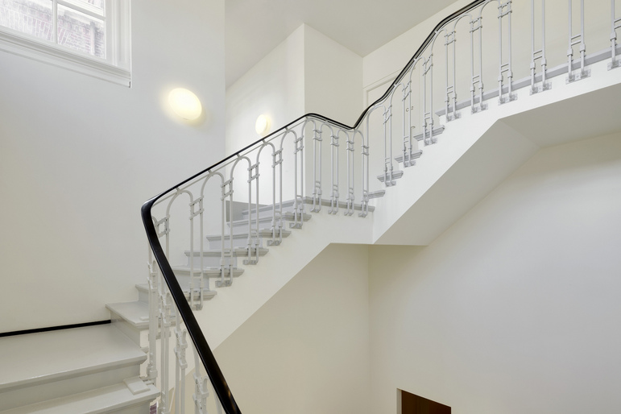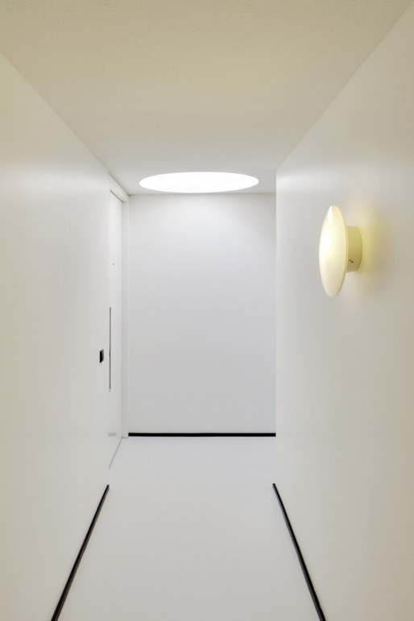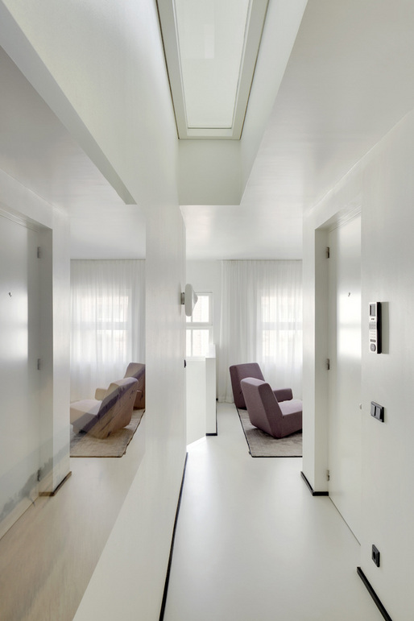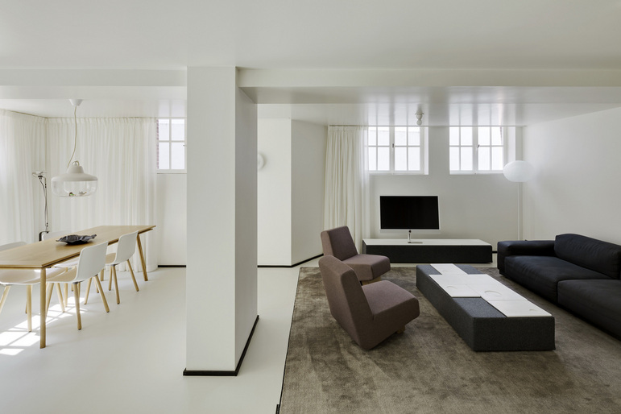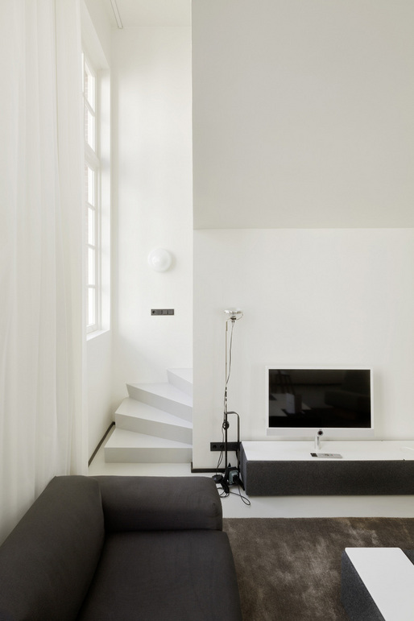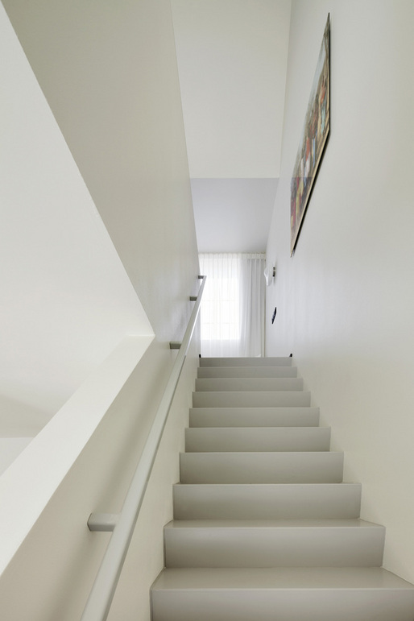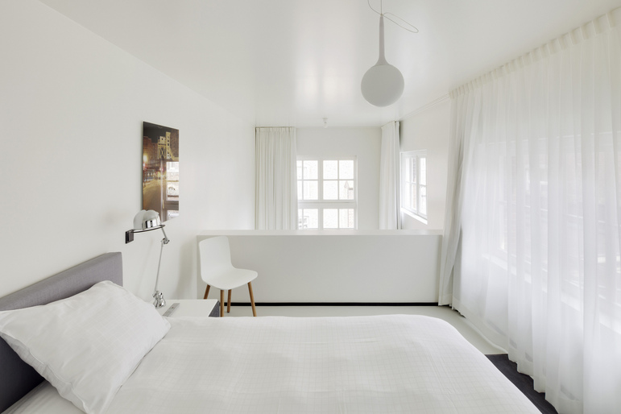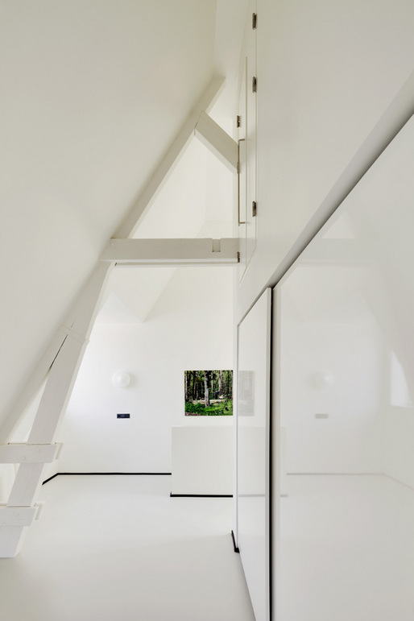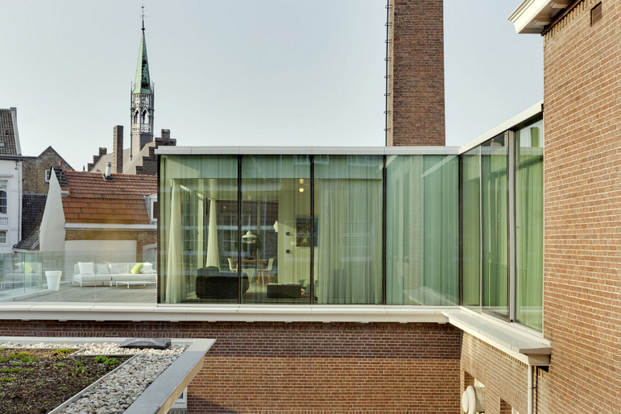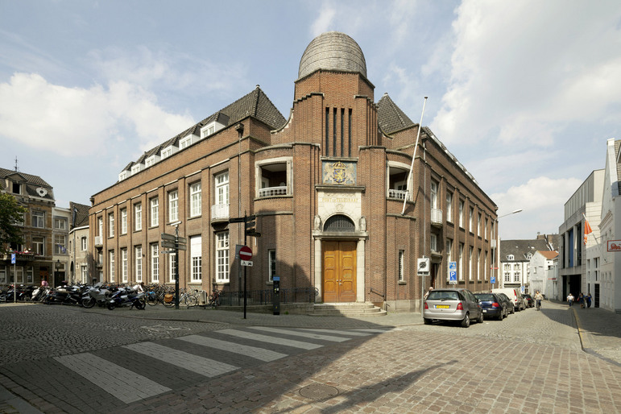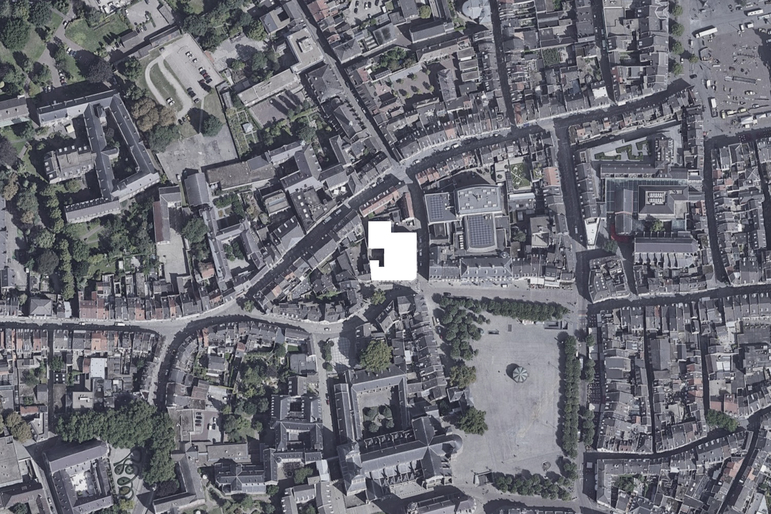The Post
Sited at the edge of the Vrijhof, a square in the center of Maastricht, the Post contains 19 short-stay apartments whose creation entailed the extensive renovation of an existing state protected monument–a post office originally constructed in 1915. The main building is an outstanding example of Dutch brick expressionism, and its elements of historical significance were retained, such as the cast iron balustrade of the main staircase, and the two balconies flanking its Vrijhof facing façade. With the exception of these protected elements, the building was completely stripped of its original structure and interior divisions. The building is organized around a central circulation route, which begins in its courtyard and continues through to its the main staircase. Each new apartment is unique in both orientation and layout, imparting hotel-like living within the center of this ancient Roman city. A glass structure in the courtyard will eventually contain two additional apartments and the reception space, or lobby, in order to welcome guests upon arrival. All apartments are completely furnished with WAA designed LaCucina Alessi kitchen, Alessi Il Bagno dOt bathroom fixtures and fittings, and the Siamese Chair produced by Lensvelt.
Read more about Il Bagno dOt
Read more about LaCucina Alessi
Location
Statenstraat 4
6211 TB Maastricht
the Netherlands
Typology
Housing
Size
2.415 m2
Date of design
2008-2010
Date of completion
2013
Project team
Wiel Arets, Alex Kunnen, Boris van Eijsden, Bas van der Pol, Breg Horemans
Collaborators
Christina Lotzemer-Jentges, Line van Gheem
Client
2 Rocks Development
Consultants
Cauberg-Huygen Raadgevende Ingenieurs BV, Storms BV
