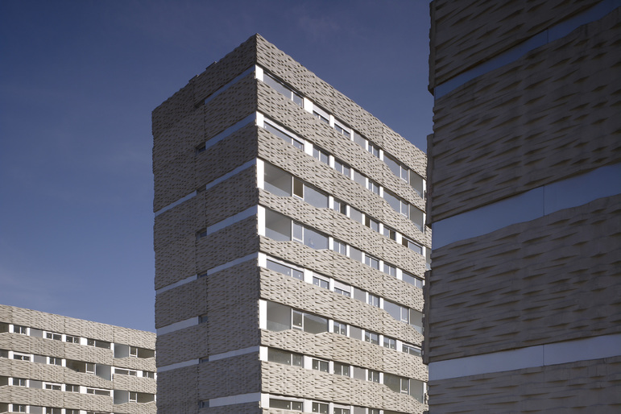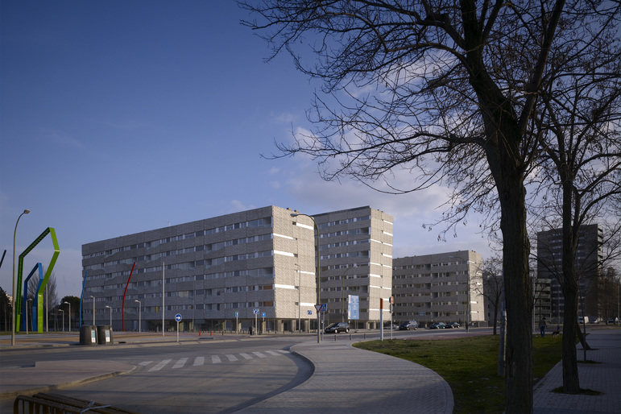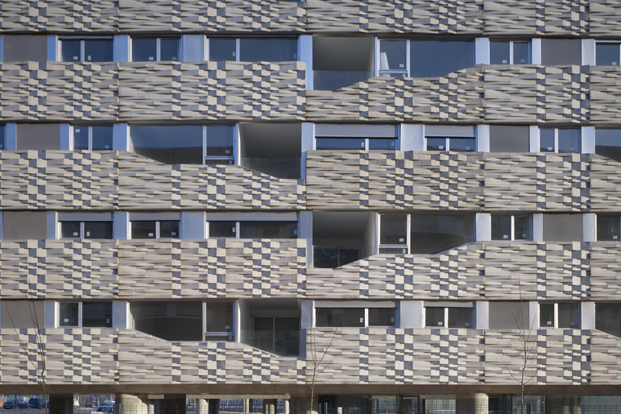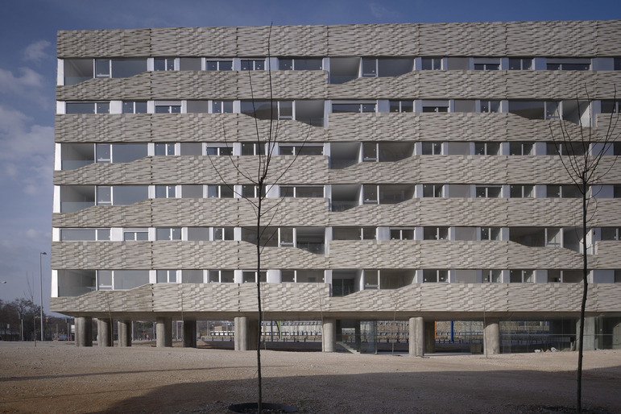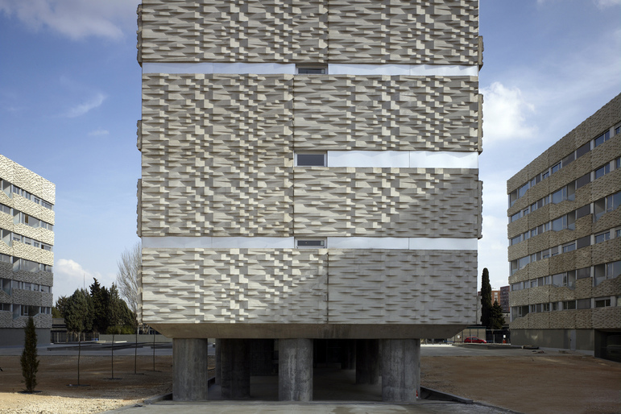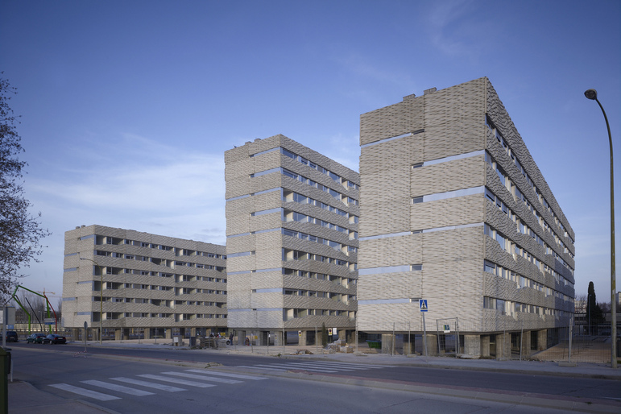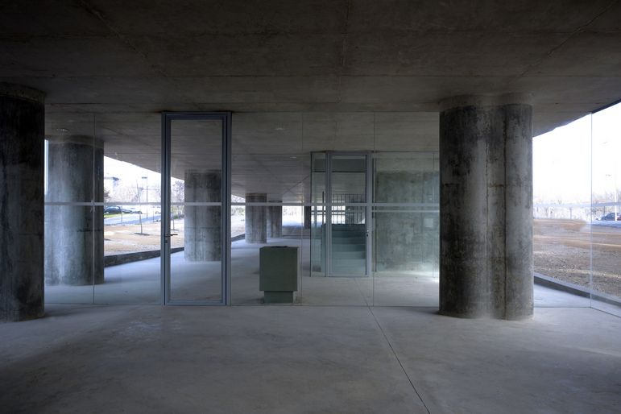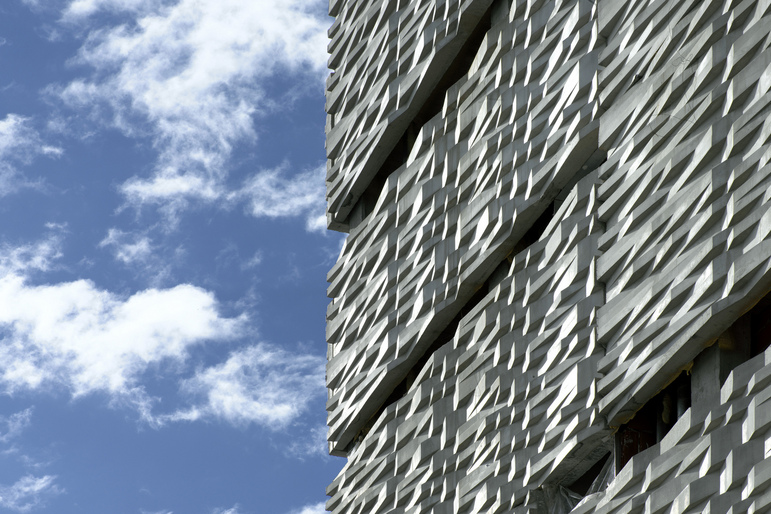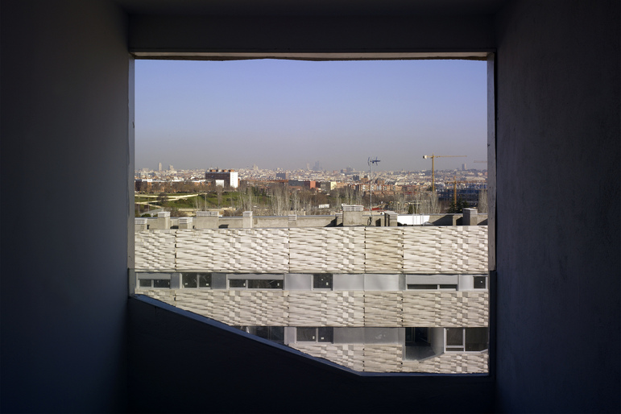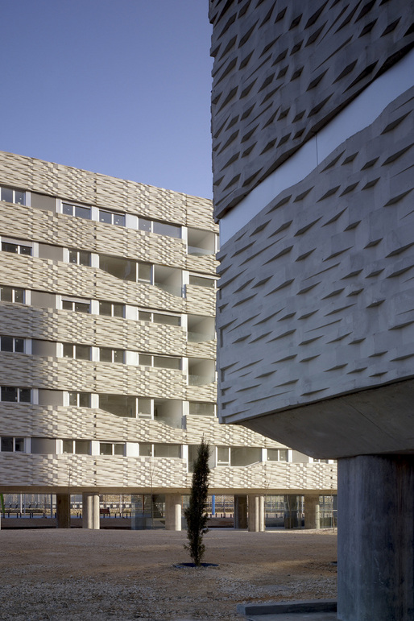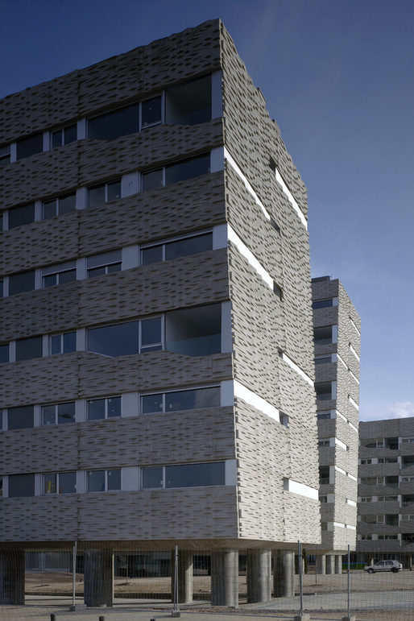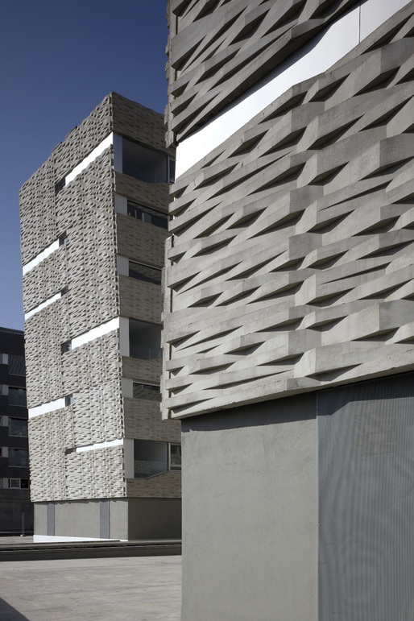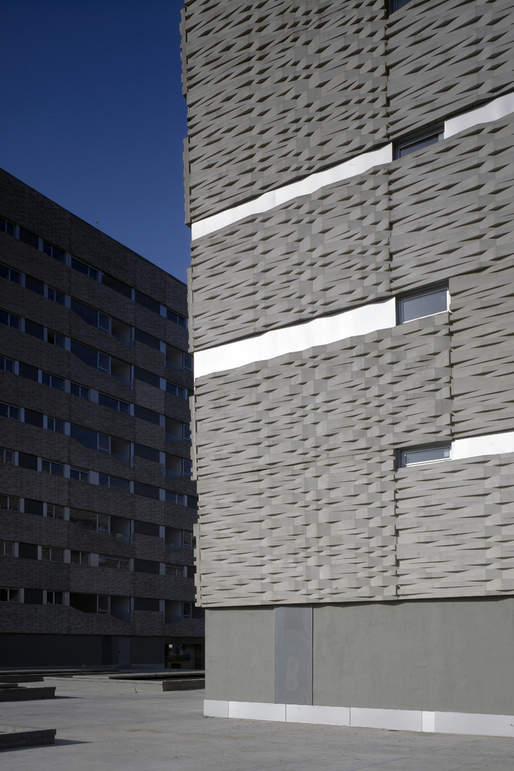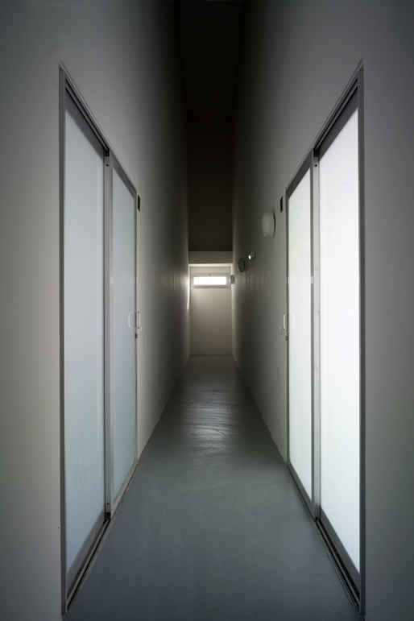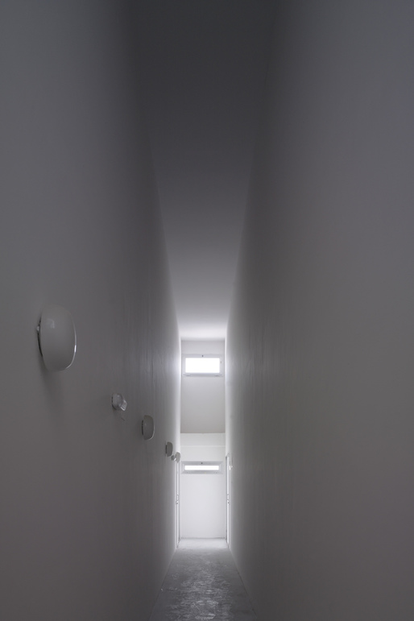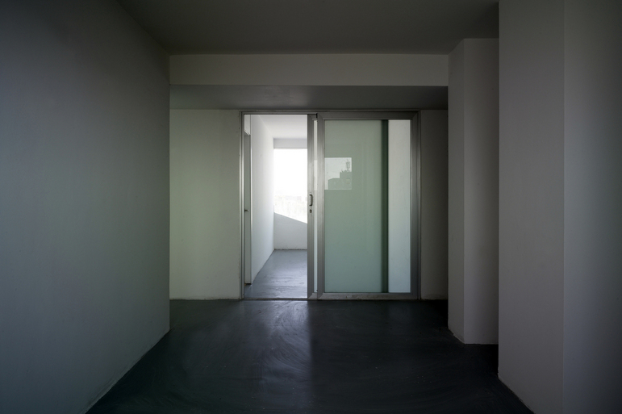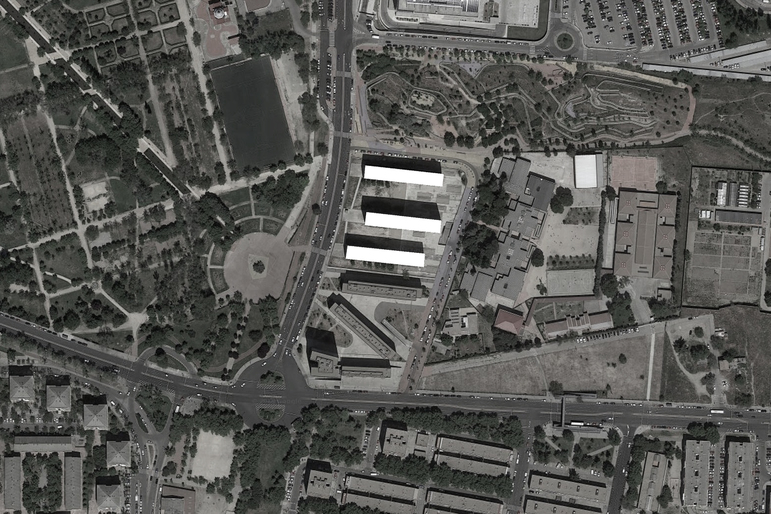Living Madrid
This social housing project is located on the outskirts of Madrid, and its three towers anchor it to an undulating terrain formed by a series of linear bands that extend from the adjacent Pradolongo Park. This spatial relation effectively merges site and park, organizing pedestrian access to both the site and the entries of each buildings’ glazed ground floor. These three towers run from east to west, so as to allow southern sunlight to penetrate their collective 144 apartments, each rather modest in size. A covered exterior terrace forms the entry to each apartment, which is accessed from each central corridor, and serves as a private-collective space for the each apartment's inhabitants, thus functioning as a hinge between the private and public realms. The pre-cast concrete façade panels were cast in a textured mould, the result of which captures the glaring southern sun to form a play of ever changing light and shadow, ensuring that these buildings are constantly in motion, adapting and reacting to their context.
Location
Calle del Doctor Tolosa Latour
28041 Madrid
Spain
Program
Housing
Size
14.500 m2
Date of design
2002-2007
Date of completion
2008
Project team
Wiel Arets, Bettina Kraus, Sadamu Shirafuji, Satoru Umehara
Collaborators
Carl Augustijns, Lars Dreessen, Carl Augustijns, Philippe Dirix, Lotte Rolighed, Thomas Wagner, Rob Willemse
Client
Empresa Municipal de la Vivenda
Consultants
Nieto – Sobejano Arquitectos
