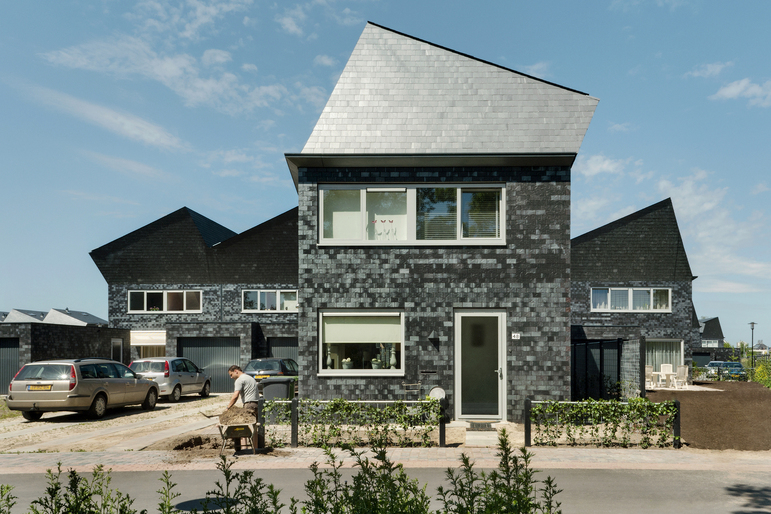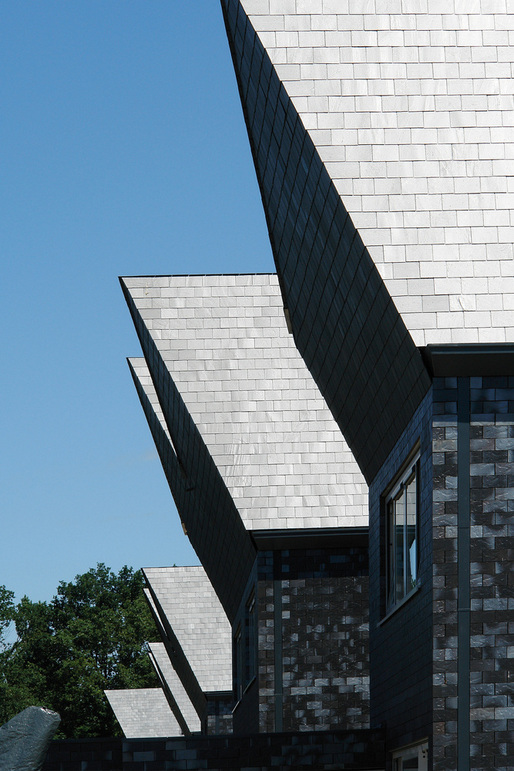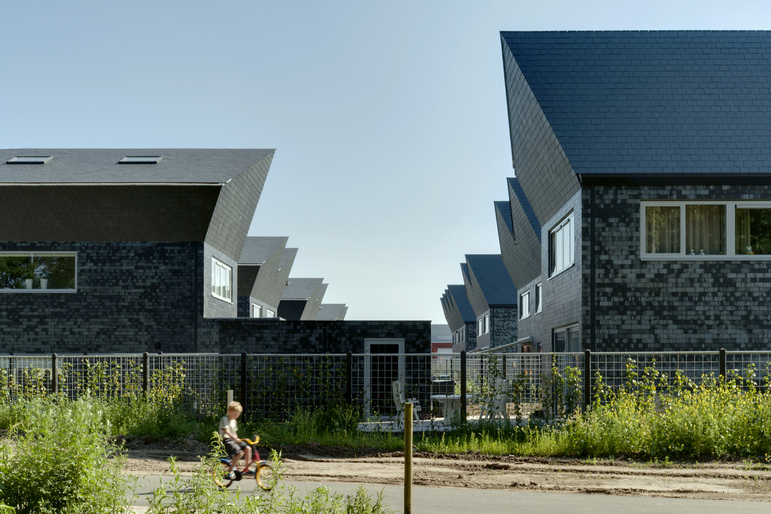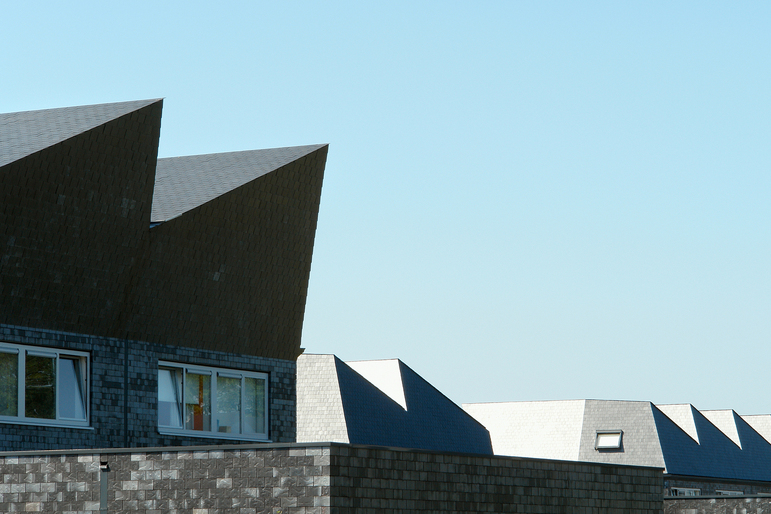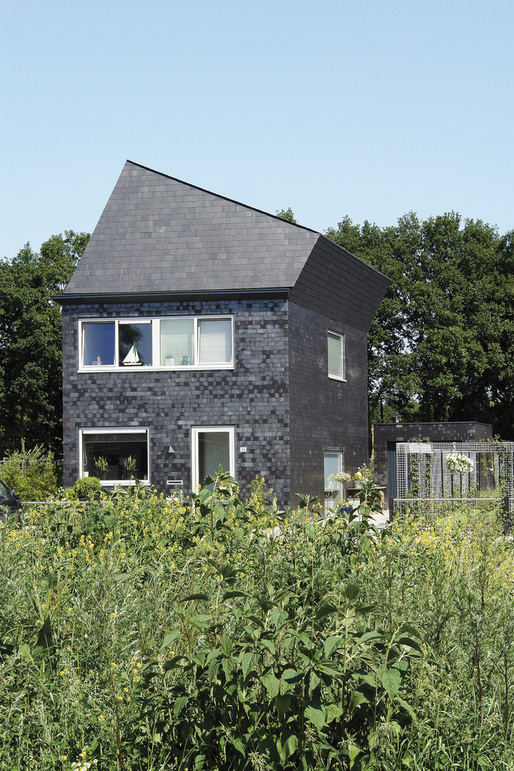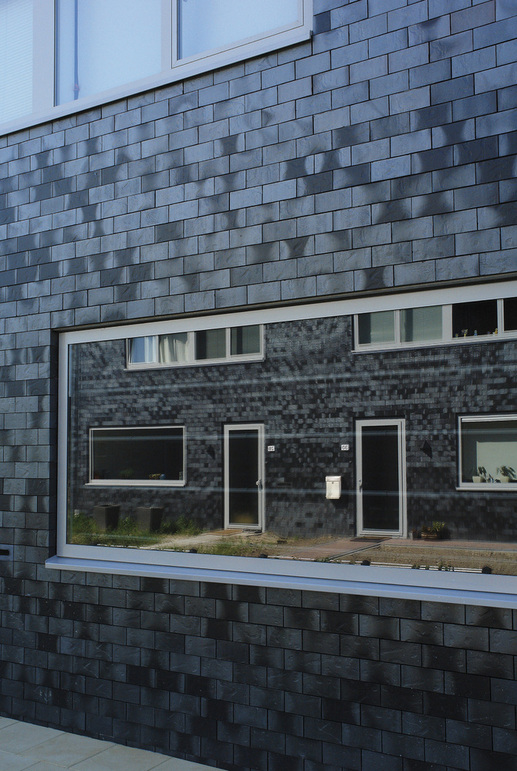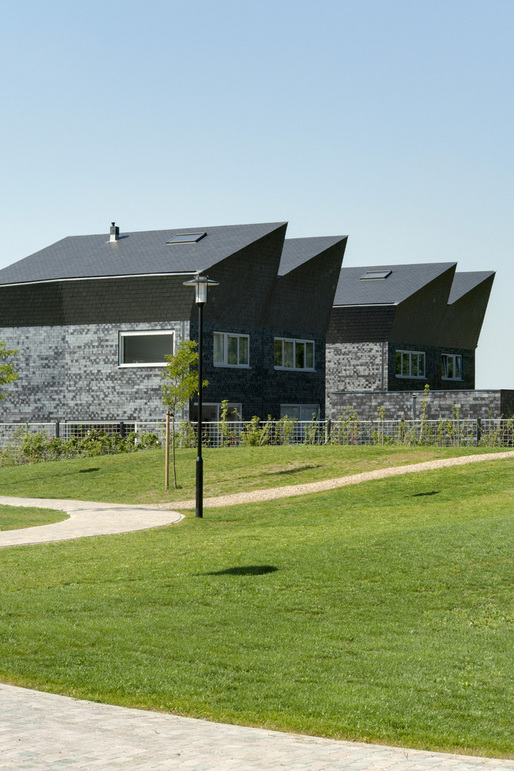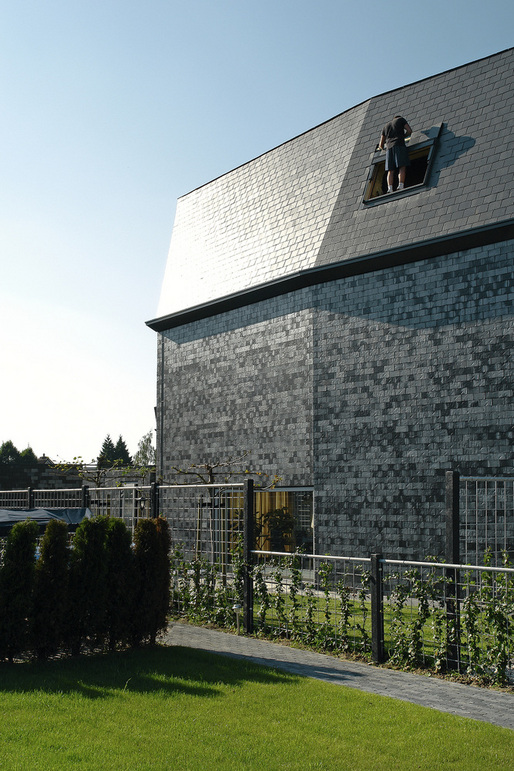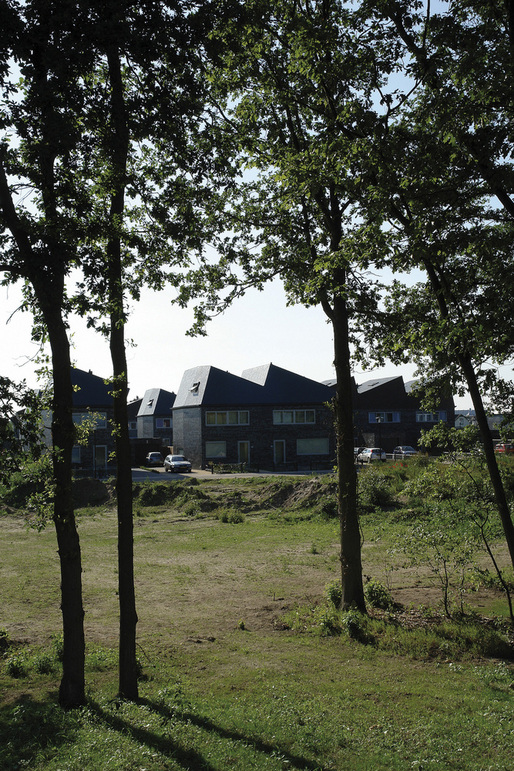Kloostertuin Housing
A leftover plot on the edge of Apeldoorn formed a site for 50 dwellings, whose original urban plans suggested an enclosed garden. Due to changing market situations, three strategic typologies were chosen: 52 dwellings of 32 semi-detached houses, 10 detached houses, and 10 single family row houses. The original urban plan was modified and expanded, with the central garden taking further prominence. While diverse, the various typologies form a coherent whole, with each dwelling uniquely sited to ensure individualized spatial relations between each house, and their subsequent spatial relations to the central garden. Automobile access of to the site is limited to encourage a park-like setting within this central garden, encouraging community. Thus, a physical and visual relationship is created between every house and its less communal and more family focused private area. The sloping roofs loan an iconographic aspect to the area, while the skew line above the entrance of each house provide shelter from the rain.
Location
Houtwal
7325 SX Apeldoorn
the Netherlands
Program
Housing
Size
7.980 m2
Date of design
2000-2004
Date of completion
2006
Project team
Wiel Arets, Bettina Kraus, Mai Henriksen, Satoru Umehara, Carl Augustijns, Philippe Dirix
Collaborators
Elsa Caetano, Jörg Lüthke, Nikolaj Froelund Thomsen
Client
Le Clercq Planontwikkeling BV
Consultants
Nikkels Bouwbedrijf BV, Bartels Ingenieursbureau BV
