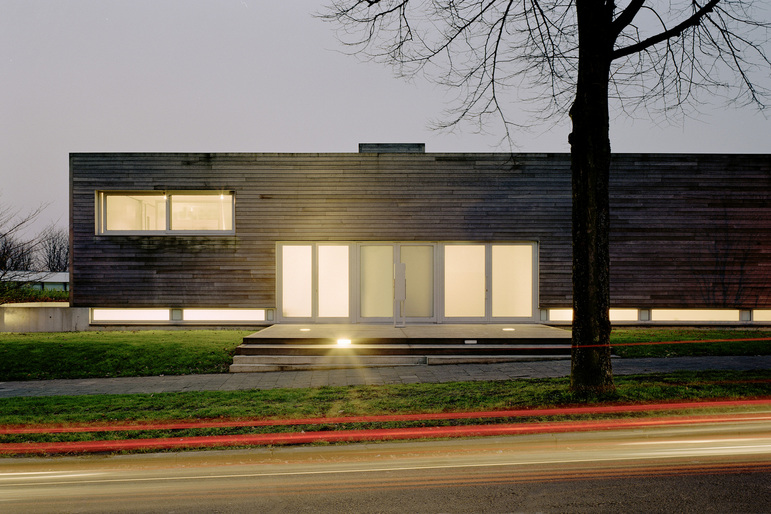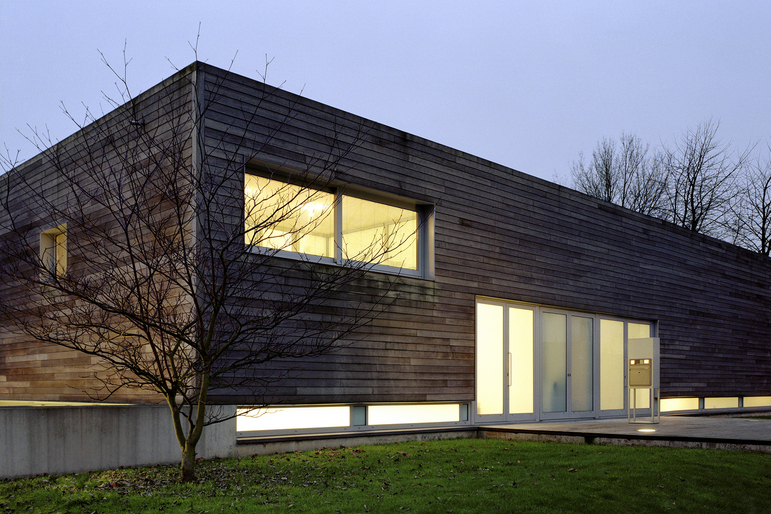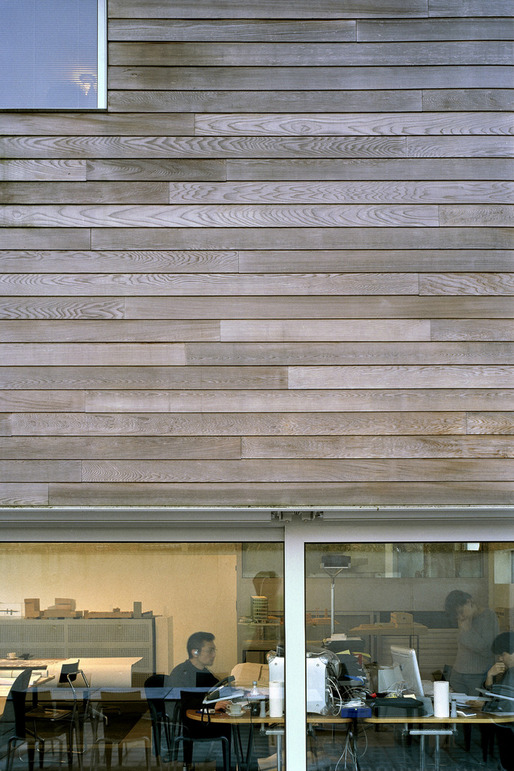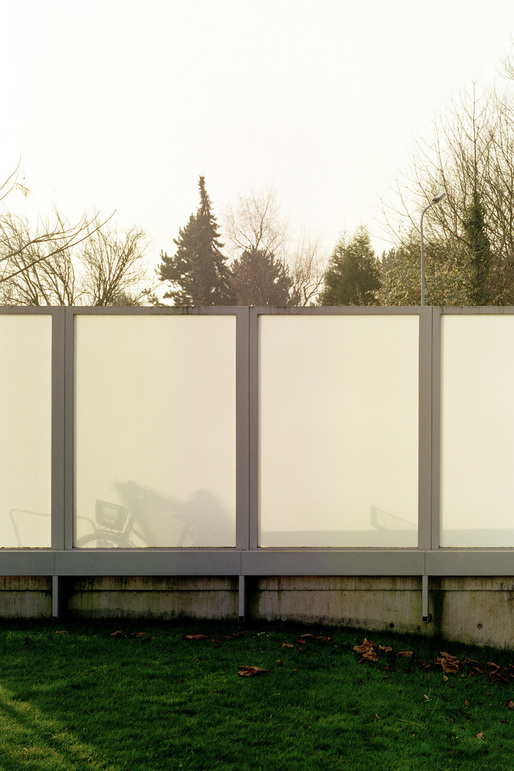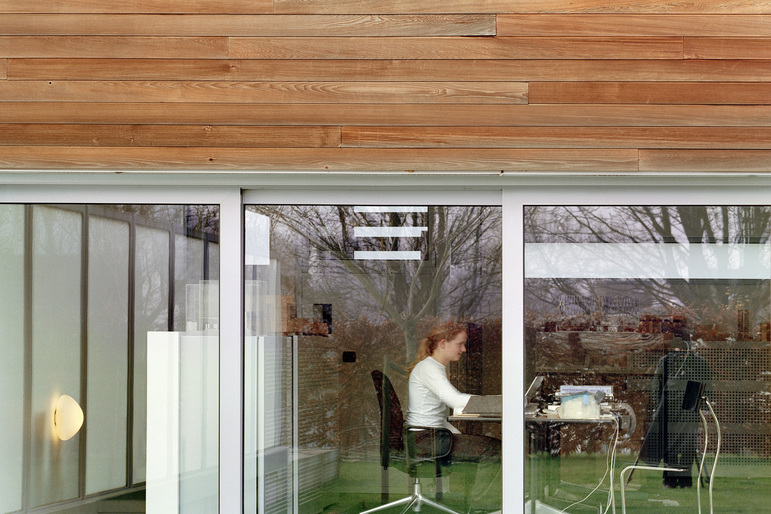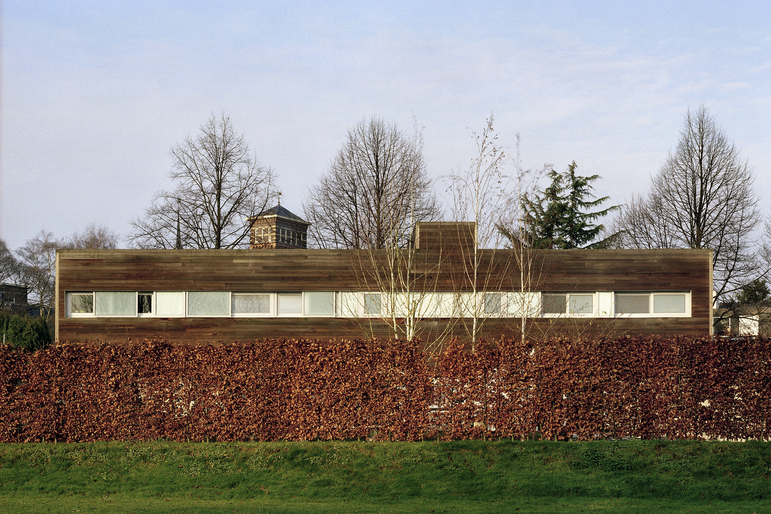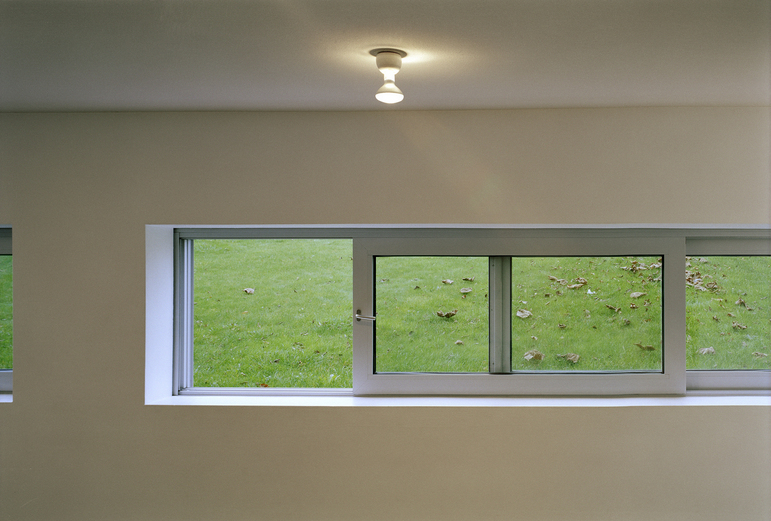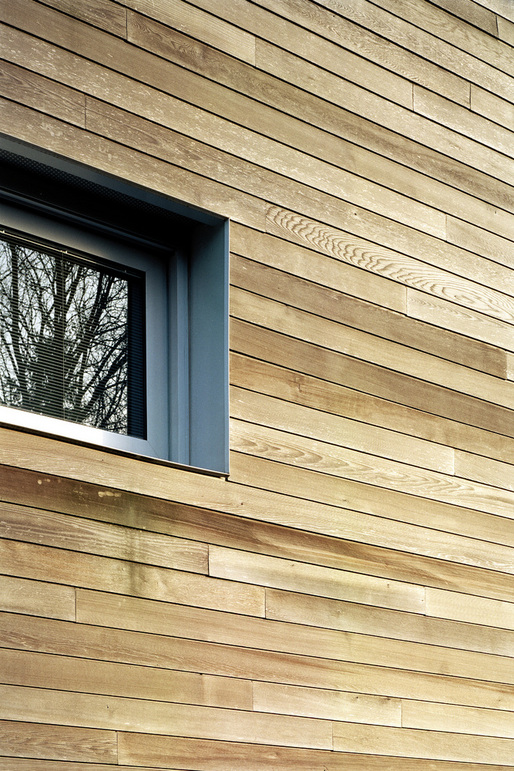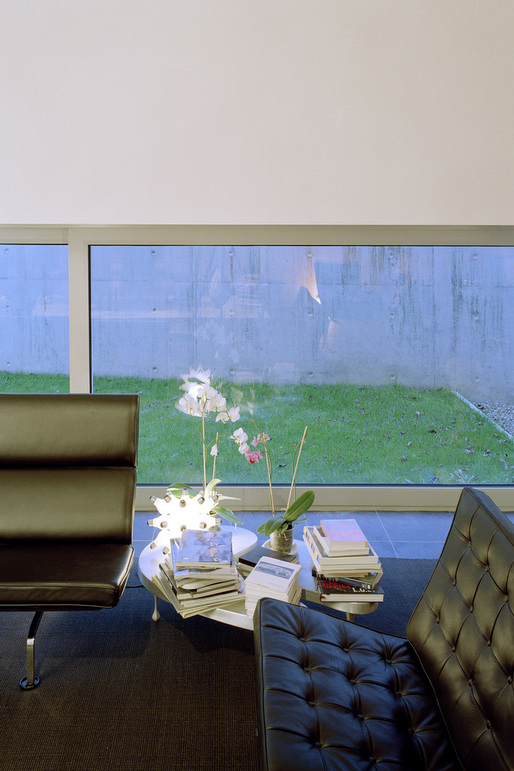House & Studio Arets
This house and studio is situated within a neighborhood of freestanding villas; its two very distinct programs for living and working are completely separate from one another and are accessed via two distinct entries at the front façade. From the street, it presents itself as an understated rectangular volume, clad in horizontal wood boards and lifted slightly from its site; it hovers above a thin band of translucent glass, adding to this curious stance. The interlocked domestic and studio spaces–which are organized around a central service block–are terraced into a gently sloping site at the rear. This creates three levels within the volume: an upper level elevated above the ground, with all bedrooms and the main portion of the office; a mid-level set at the rear garden, with domestic spaces that open onto a swimming pool and terrace, and office work spaces that open onto an intimate walled courtyard; and a lower level of only the office, set into the ground and lit from above and extends under the lowest level of the living spaces, which makes this level span the entire width of the building.
As the numerous living and working spaces are staggered, and as the circulation that unites both are separate, this house and studio is experienced as a series of 'zero-zero' levels' that leaves occupants unsure as to which level, exactly, they stand upon. When the home and studio was first built in the 1990s, this area of Maastricht was still on the outer-edge of the city; its technical name is, Biesland. The neighborhood found its current form of free-standing villas during the late-1980s and late-1990s, when a generation of families began moving out of the city center to the suburbs. As the area that the home is sited in is composed of gentle rolling hills; the volume of the house and studio takes the form of a rectangle, with the lower level walking out to the backyard. The house is ultimately split-level home that has been infused with a rigorous division of private and ‘public’ space; this can be most vividly seen in the depression formed into the garden at the rear of the office, giving it a different angle of slope as opposed home’s half of the garden. This is also because the garden of the home, and the pool, connects directly onto the kitchen and living room of the house.
The main living spaces of the private portion of the volume have been elevated above the living room and kitchen, which as has been established, are sunken into the garden at rear. This allows the main living space to become a part of the garden, while keeping the sleeping spaces incredibly private. The three bedrooms are arranged off a corridor that runs from the steps atop the main entry, with a en suite in the master bedroom. In the living room is a small fireplace with a window at its rear; it is a direct reference to the fireplace at Villa Malaparte. At the rear of the kitchen is a small service staircase that leads to the basement of the home portion of the villa. This basement connects to the space beneath the pool, which partially serves as a stage space and pump room for the pool; though there is also a sauna in this space. A stair connects to the pool deck above, allowing one to make use of the sauna without entering the kitchen. An extension in the early-2000s saw a garage sunken into the rear of the garden, and a cut was made beneath the pool deck, so access to the house can be gain through these subterranean spaces, upward and into the kitchen and thus home. For such an unassuming volume; this house is a feast of circulation, dividing private and office spaces in voyeuristic ways.
Location
D’Artagnanlaan 29
6213 CH Maastricht
the Netherlands
Program
Housing
Size
1.500 m2
Date of design
1993
Date of completion
1997
Project team
Wiel Arets, Richard Welten
Collaborators
Hein Urlings
Client
Arets-Sijstermans
Consultants
Palte BV, Coppelmans Bouwbedrijven BV, Cauberg-Huygen Raadgevende Ingenieurs BV
