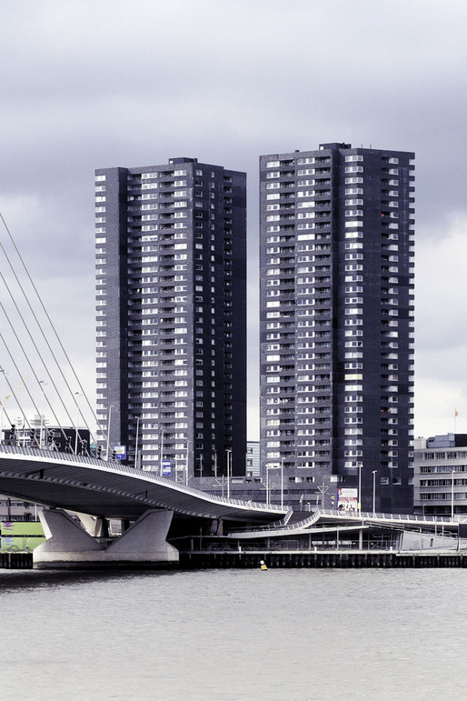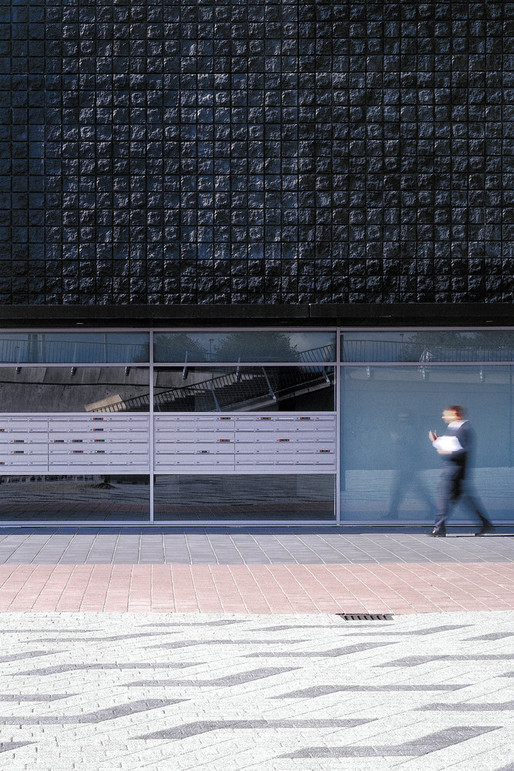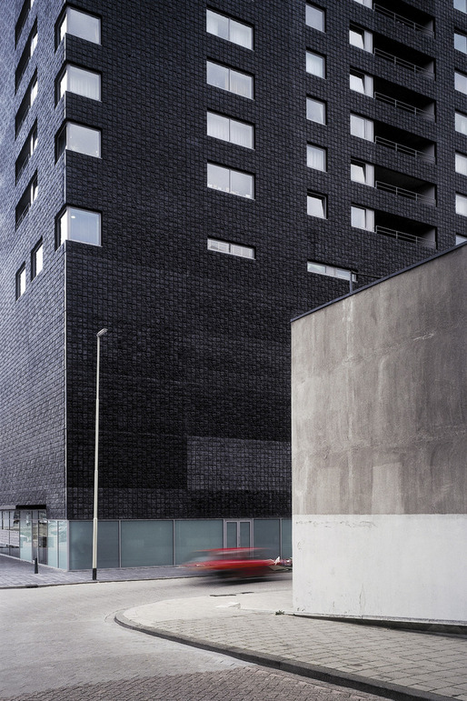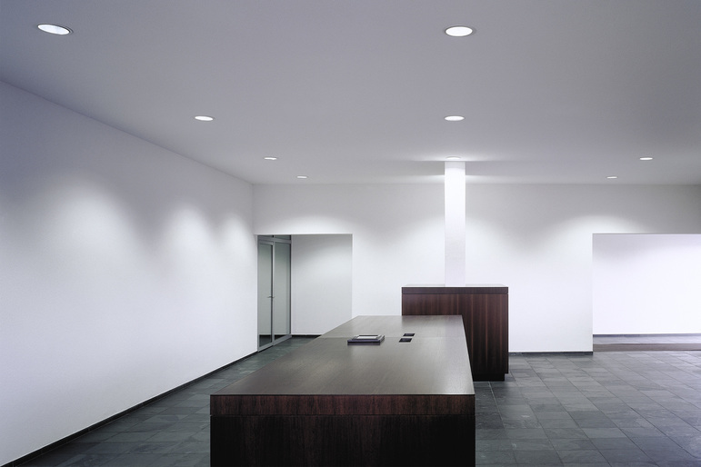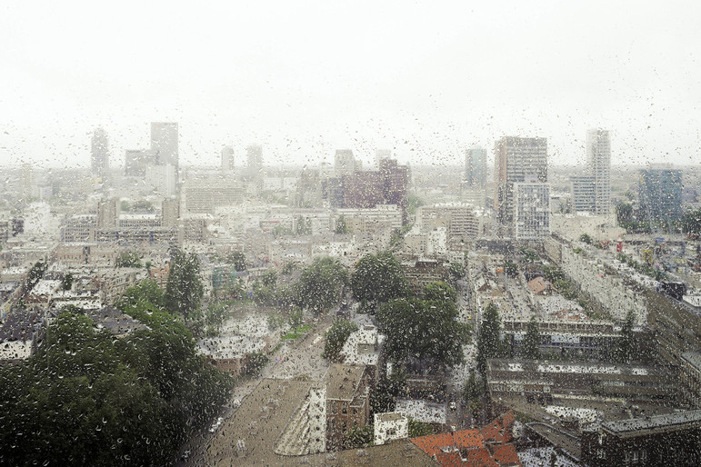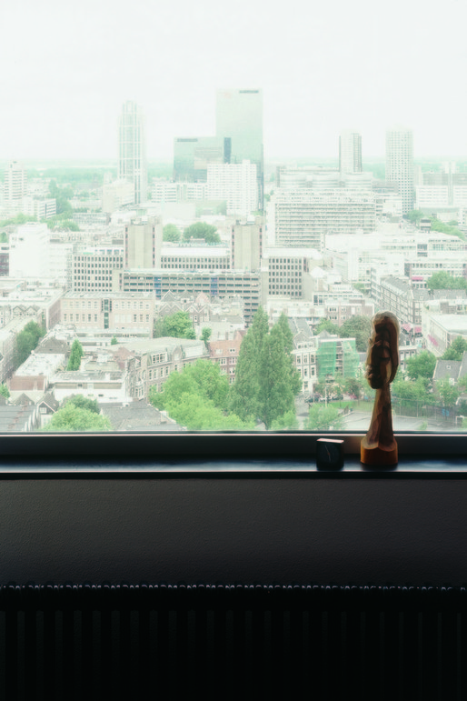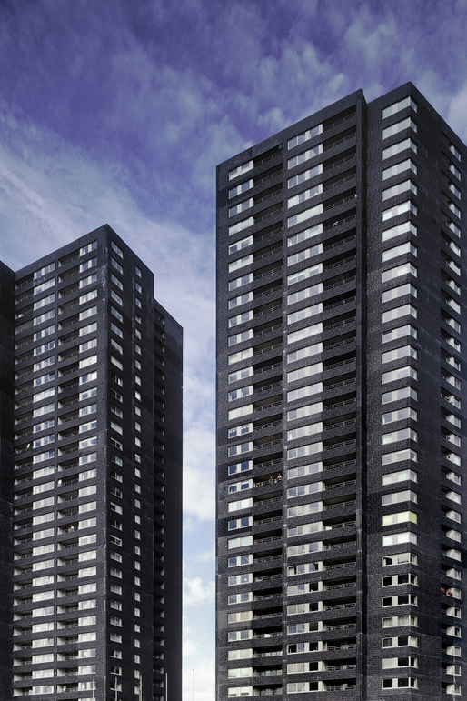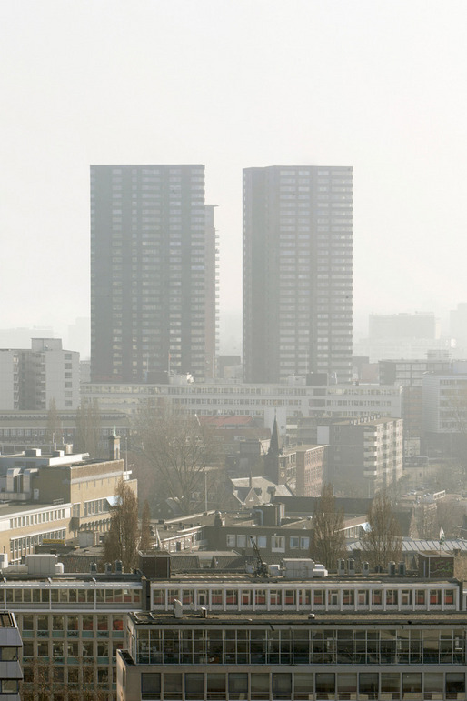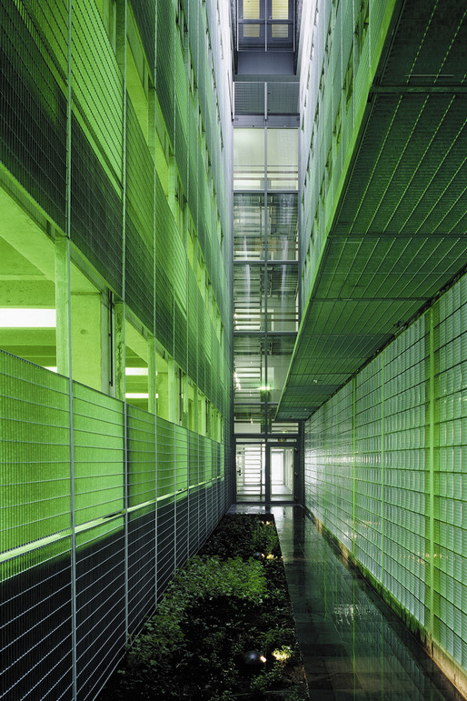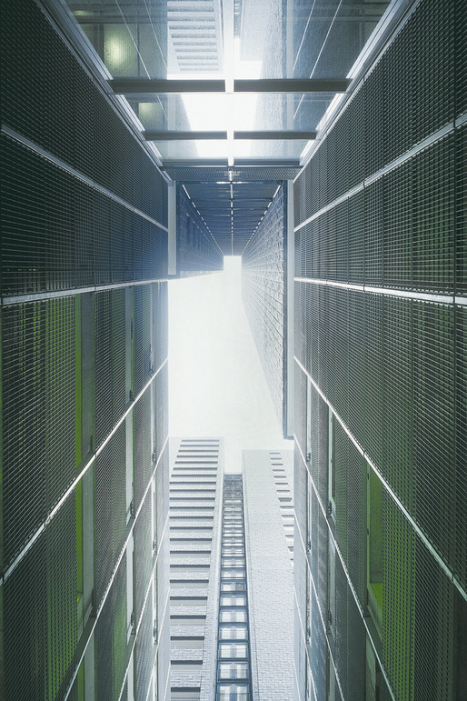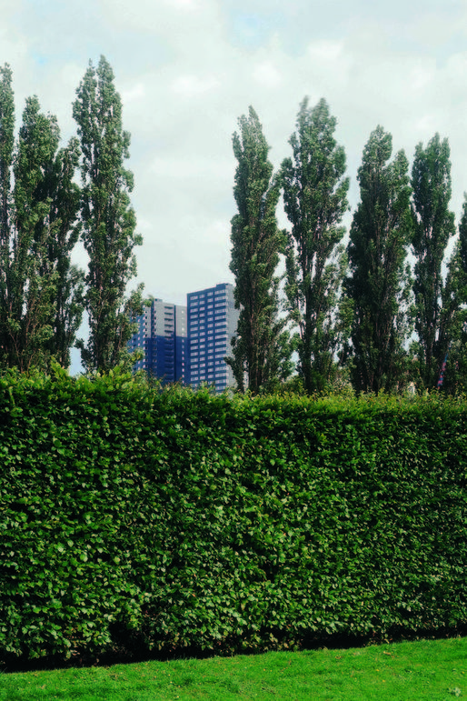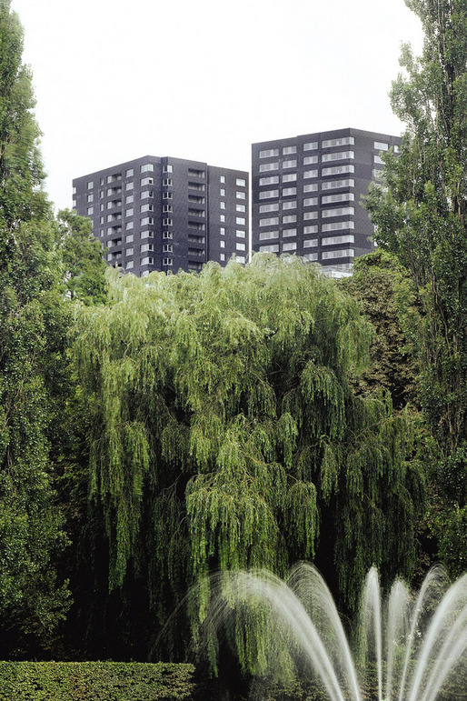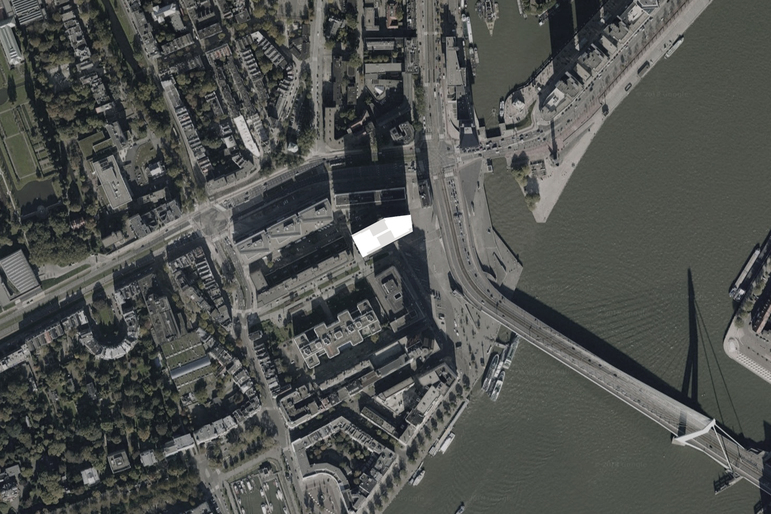Hoge Heren
This high rise intervention into the center of the Rotterdam is located along the river Meuse, and its primary mass is incised by a large vertical void that aligns with the monumental Erasmus Bridge in order to visually connect the river's two banks. This void divides the tower into two smaller towers that together contain 290 apartment situated on a 6-story plinth. This plinth contains public and resident parking, storage, shops, cafés, and the main entry hall. A second incision perpendicular to the first creates the public hallways of the two towers; it further enables natural light to spill into the interiors of each apartment. The towers stand within a green terrace on the roof of the plinth, onto which the lobbies open, so that ample outdoor space is offered to residents, in additional to that of their private terraces. The plinth's entire ground floor is glazed in order to introduce an atmosphere of lightness and transparency to the streetscape that surrounds it, which juxtaposes the massive black volumes of the tower–they seem to float above. Situated in such a way that the apartments are equally divided between those with river and those with city views; the tower's façade is wrapped with prefabricated concrete panels imprinted with a pattern that recalls the texture of coal, which, over time, has faded to light gray–which makes the tower an ever changing play of shadow and light within the city's skyline.
Location
Gedempte Zalmhaven 459
3011 BT Rotterdam
the Netherlands
Program
Housing
Size
38.840 m2
Date of design
1993
Date of completion
2001
Project team
Wiel Arets, René Thijssen, Henrik Vuust
Collaborators
Harold Aspers, Paul van Dongen, Lars Dreessen, Harold Hermans, Michel Melenhorst, Michiel Vrehen
Client
ABP, Vesteda
Consultants
Cauberg-Huygen Raadgevende Ingenieurs BV, C. van Ruitenberg BV, Wilma Bom BV, Loveld
