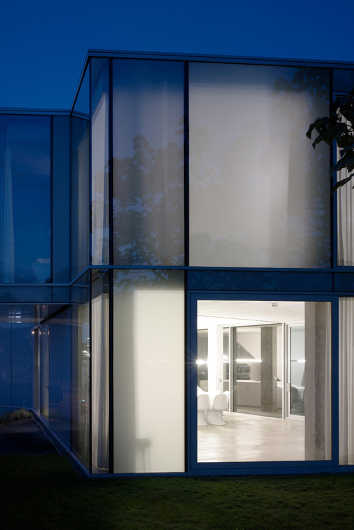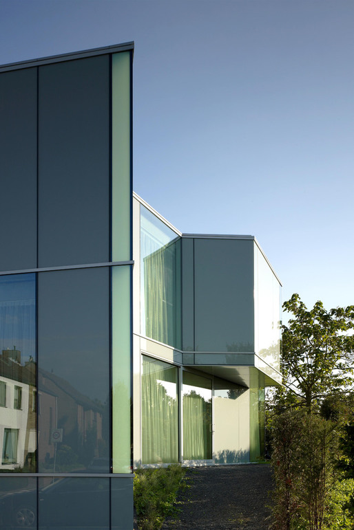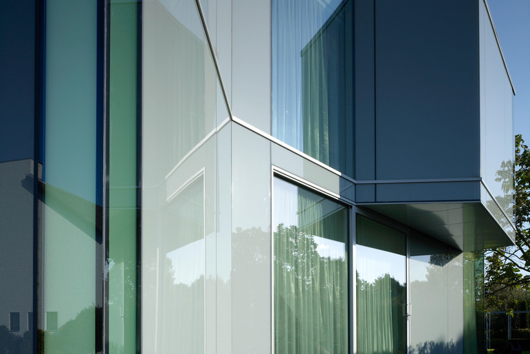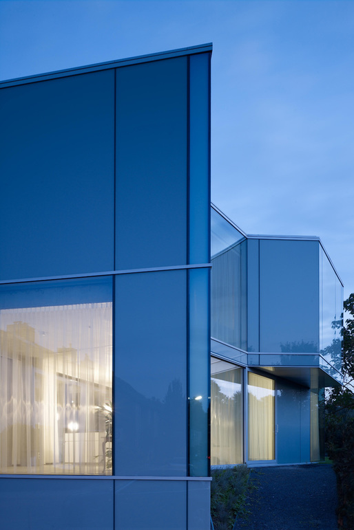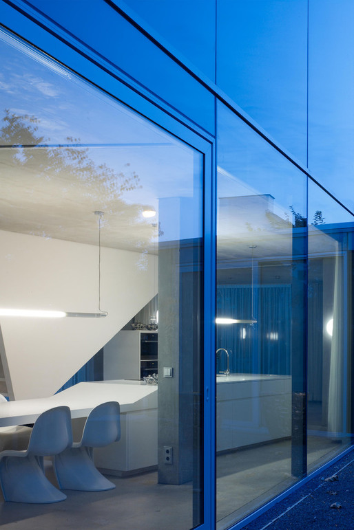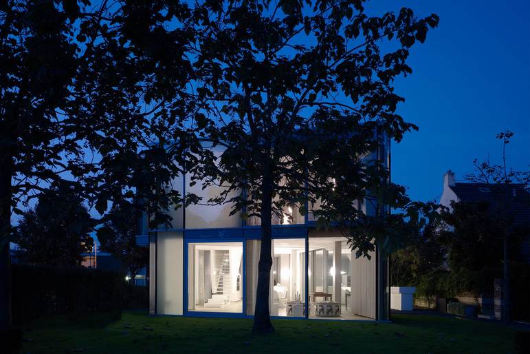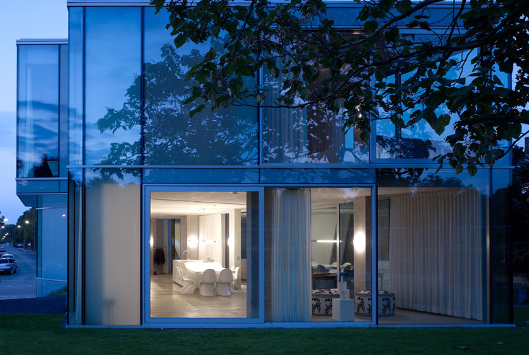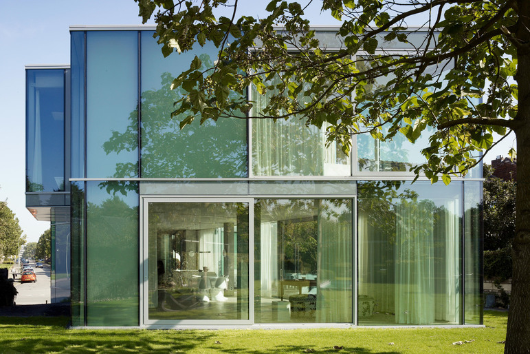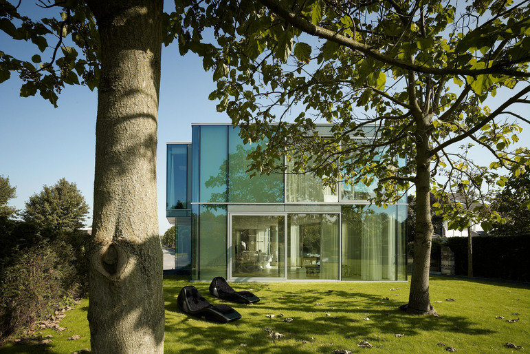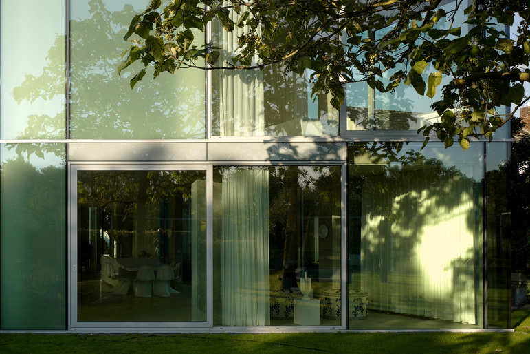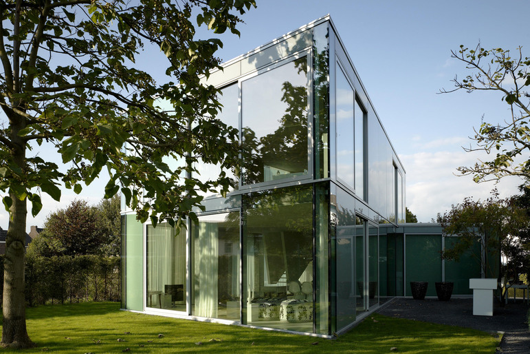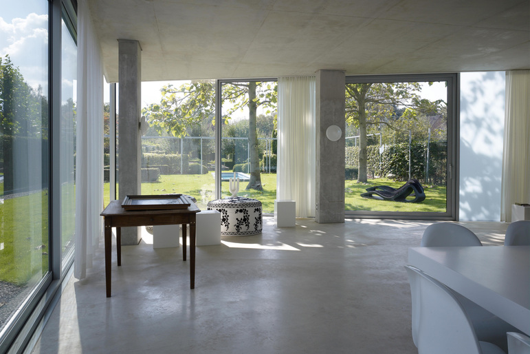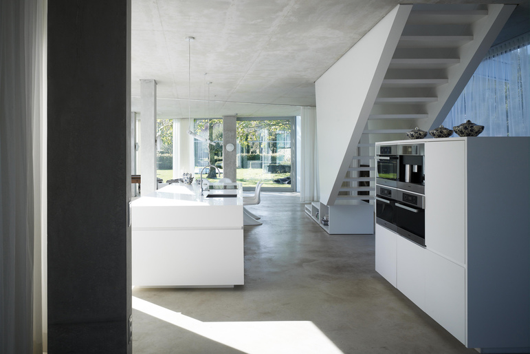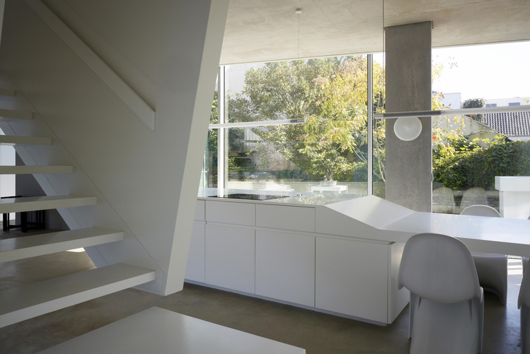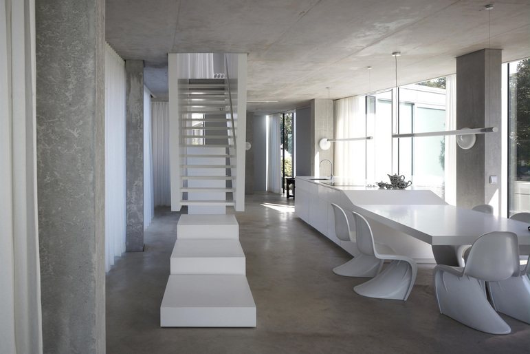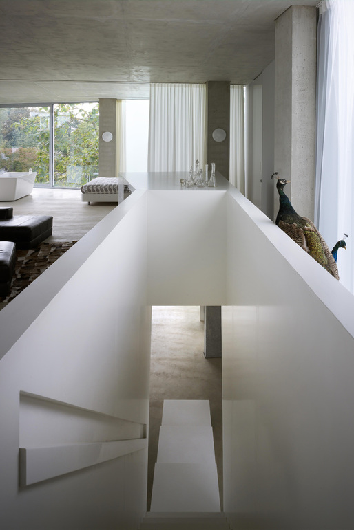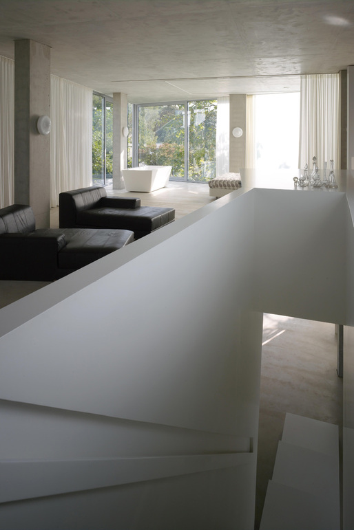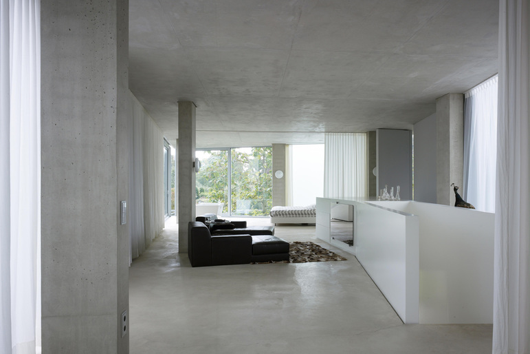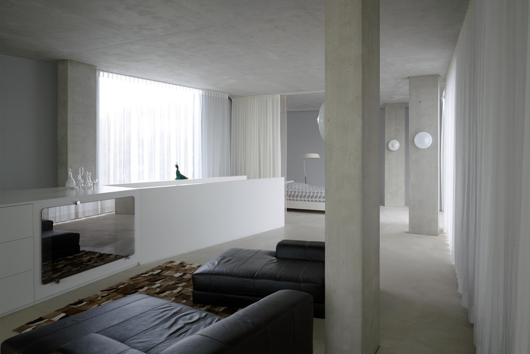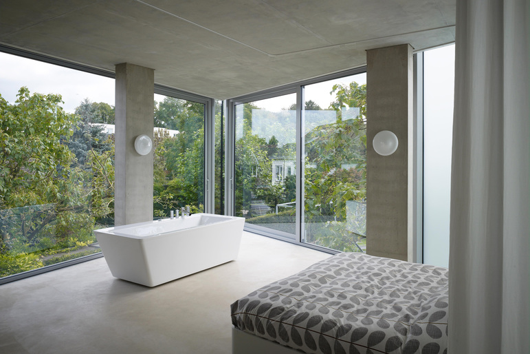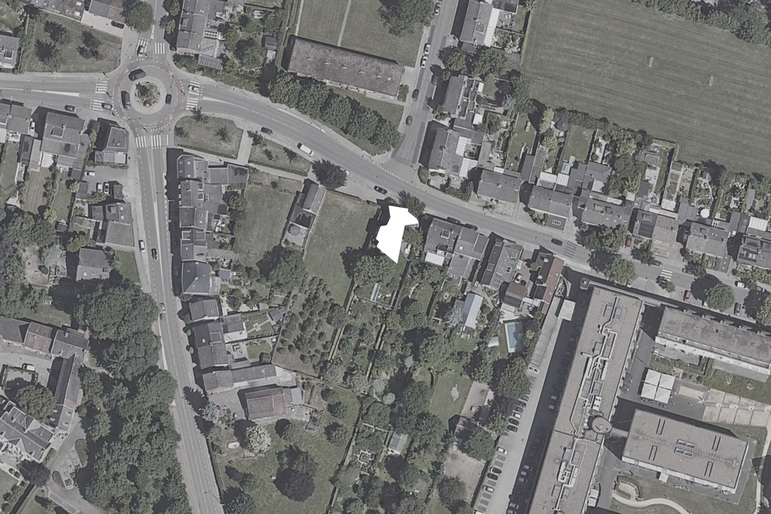H' House
Maastricht is a city at the very southern border of the Netherlands, in the province of Limburg, whose Mosan tradition of art and architecture stems for the Carolingian empire, just before the Middle Ages. Mosan architecture is a distinctive branch of Romanesque architecture, which itself is defined by strong geometrical forms, and curved, semi-circular arches–in opposition to the later Gothic style of the Middle Ages, which is defined by its pointed arches and fluid geometries that were possible due to the use of flying buttresses. The H’ House is a private residence situated just outside of Maastricht’s city center, to the southeast of the city’s central train station. This is a leafy, green, and open area of there city’s suburban quarters; it is a portion of the city that was formally a village, though was absorbed into the city during the early-twentieth century. The home’s owners had, for some time, owned a home adjacent to the site of H’ House, which they still own, before building a new home next door. The house is thus Mosan in nature.
The home is sited in what was formally, a portion of the garden of their previous home. The couple who own the home are a dancer and a director by professional trade, while both are also professional landscapers–which explains the formal nature of the garden that surrounds the H’ House. The garden consists of a reflecting pool, copious trimmed box hedges, and sinuous, slim-vertical hedges dot the garden throughout; several peacocks can also be seen strutting through the garden, as it’s their home. The garden is solely maintained by the owners, the act of which is both their hobby and passion. On weekends during the summer months, the owners open up the garden to the public for private tours, as well as offer classes and workshops on numerous aspects of gardening, for those interested. It is in the backdrop of this very special setting that the H’ House was constructed, of concrete and glass.
Composed of two concrete floor slabs wrapped in an all glass skin that varies in shades of opacity–from transparent to opaque–the interior is organized so that it assumes the characteristics of an open and loft-like space, much like an empty stage set. The two exceptions to this completely open living situation are the contiguous volume of the upper story bathroom, which cantilevers over the terrace entry off the kitchen below, and that of the front entry, which projects from the central volume to create a small roof terrace. The house's staircase is suspended from the first level so that it does not touch the ground floor; its lower portion is composed of movable units that also function as storage for the ground floor kitchen and living space. The kitchen is custom design and composed of Corian, and its southern end extends and tapers to form a cantilevered table that seats four people.
Small rectangular columns support the house's concrete slabs; eight columns are scattered around the edges of the house, recessed from the edges of the slabs, which allows the house’s glazing to fluidly wrap around the house’s perimeter. The owners are able to reconfigure their interior spaces, due to the numerous curtains–whose tracks are recessed within the floor slabs–and the lower components of the staircase; ephemerally defining rooms reflective of the seasonal changes within the surrounding formal garden. It is curtains, and the garden, above all that define the house’s ability to continuously be able to morph and change at the owners’ will, reflecting their roles as dancer, director, and gardeners.
Location
Veldstraat 12
6227 SZ Maastricht
the Netherlands
Program
Residential
Size
300 m2
Date of design
2007-2009
Date of completion
2010
Project team
Wiel Arets, Satoru Umehara, Dennis Villanueva, Harold Hermans, Daniel Meier
Collaborators
Alex Kunnen, Francois Steul
Client
Private
Consultants
Permasteelisa, Ingenieursbureau Palte, WRI Wetering Raadgevende Ingenieurs BV, Ingenieursbureau A. Palte BV, ITH bouwtechniek BV, Wim Knols Bouw BV
