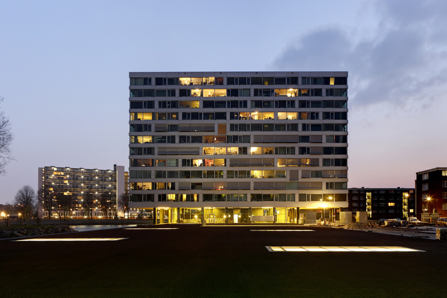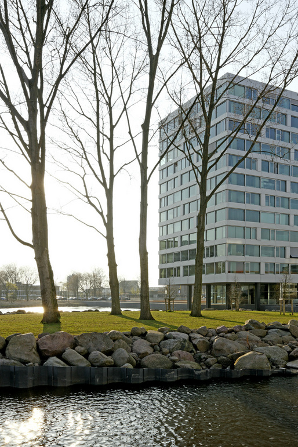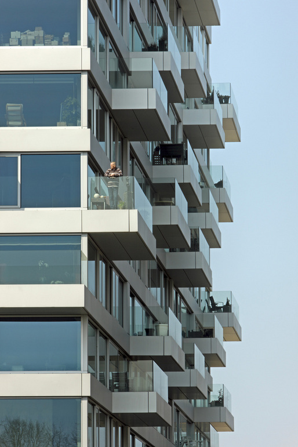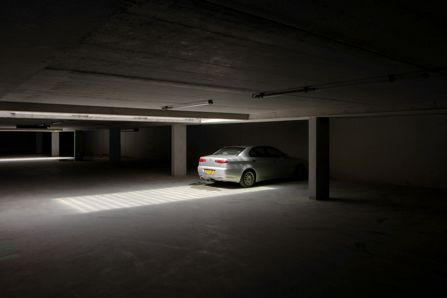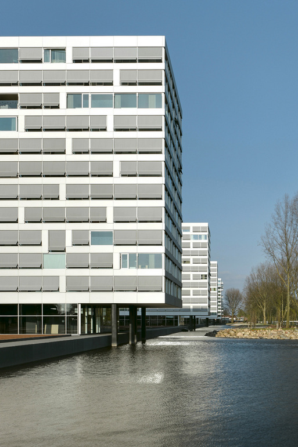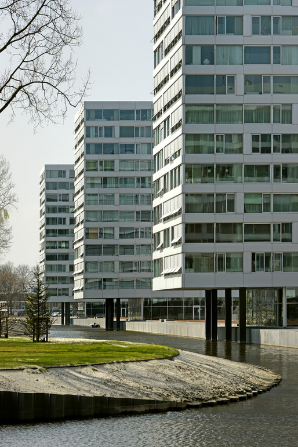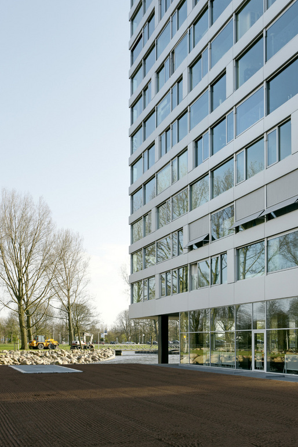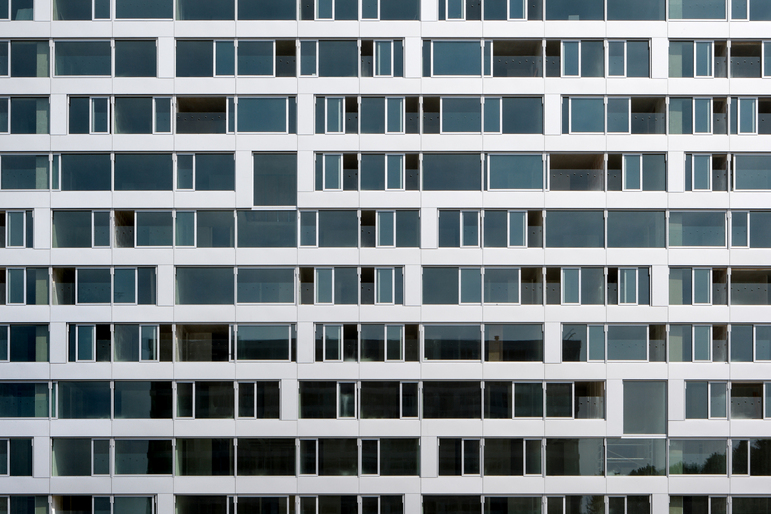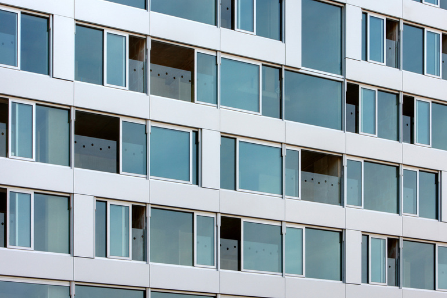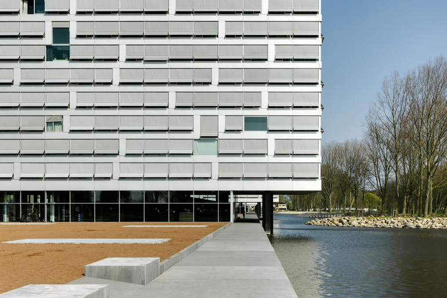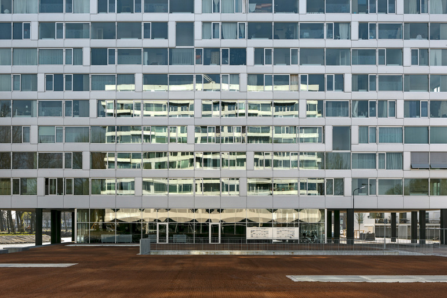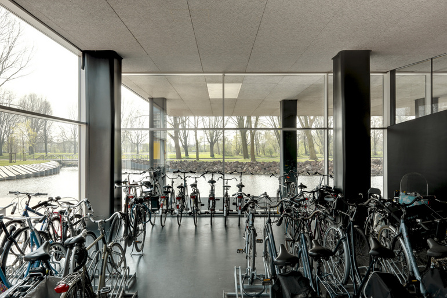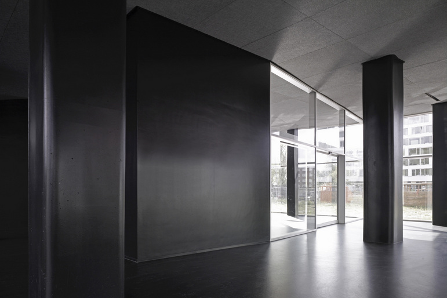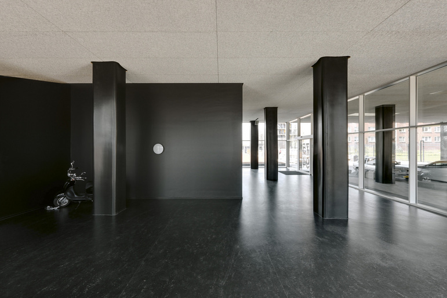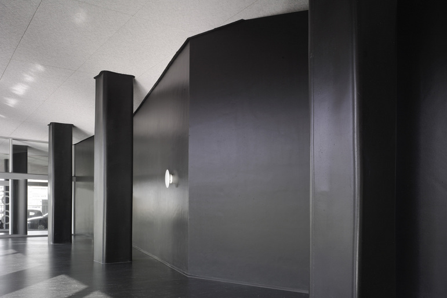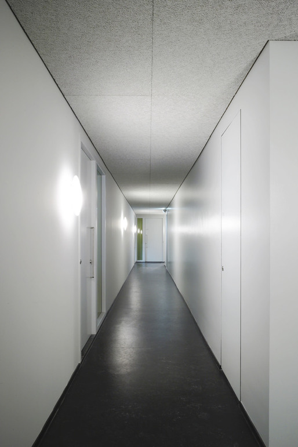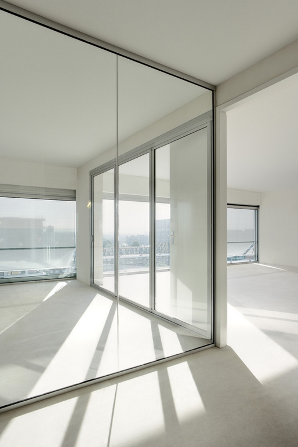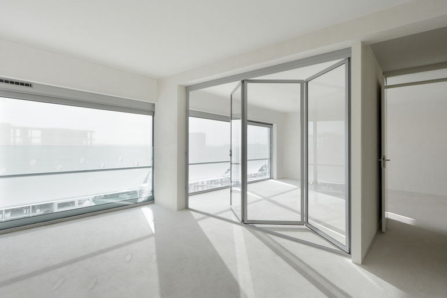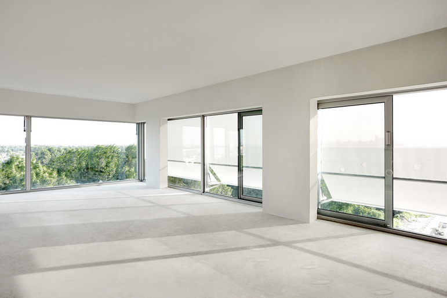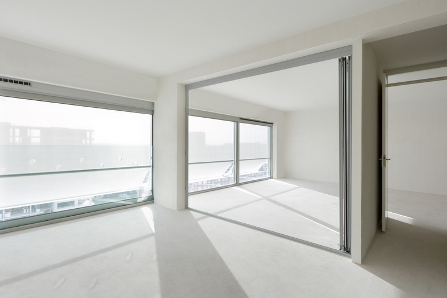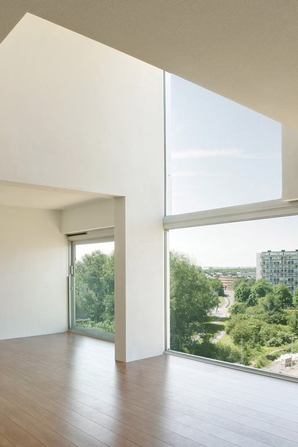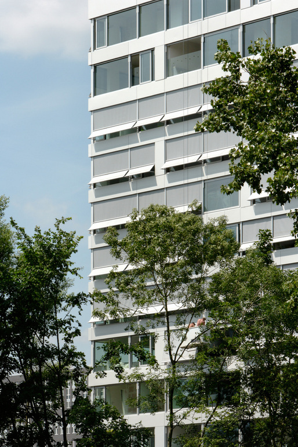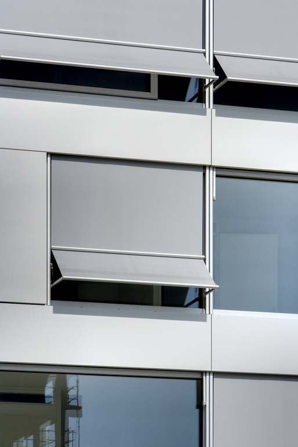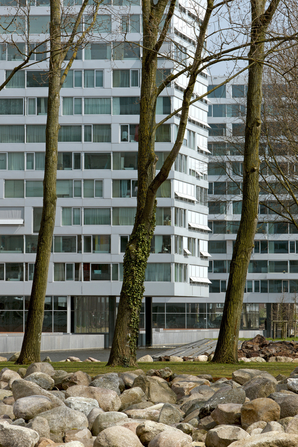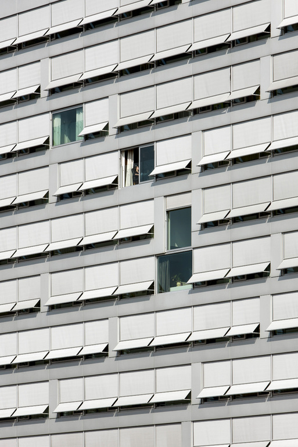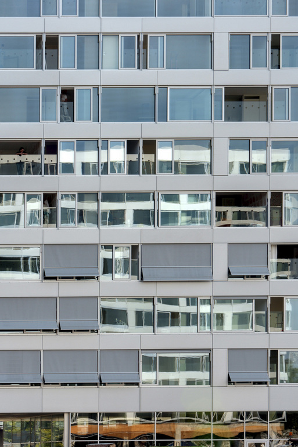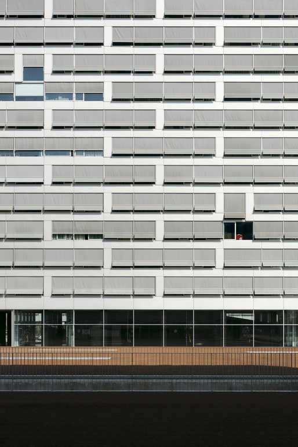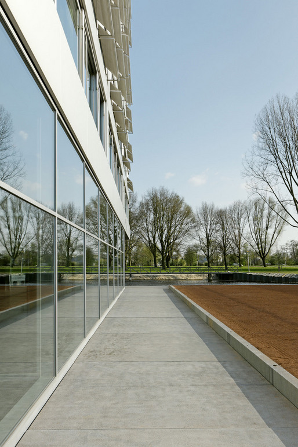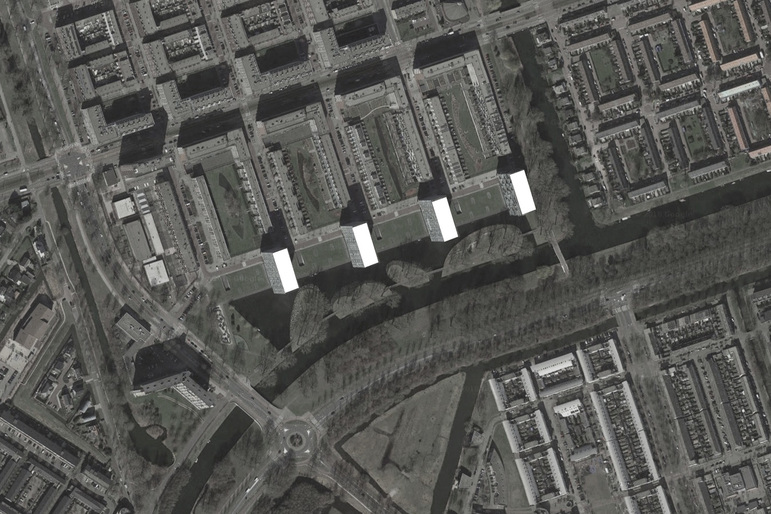Four Towers Osdorp
These four housing towers are located in Osdorp, a leafy post-war neighborhood on the southern edge of Amsterdam; it is an area of the city characterized by expansive green space, mature vegetation, and numerous tram and metro connections to ensure its swift accessibility to the city center. Osdorp is one of several areas of Amsterdam that was created in the mid-twentieth century as part of an extensive expansion of the city beyond its former borders, with most of these new areas being constructed on former farmland. The towers, in accordance with their surroundings, seek to merge into their urban context, as these formerly new areas of Amsterdam were designed to include green space around the buildings, so that the areas resemble a park. Therefore, they are situated within a newly built park; in this way, their glazed ground floor lobbies overlook only green, or water. Together, the towers–each 11 stories, three of which have double weighted spaces in some units, while on the fourth, all have balconies–encompass 390 apartments, some of which are for rent, while those with balconies are private housing.
A new waterway and multiple new islands separate the towers from a nearby canal. A pathway winds through this string of islands, each connected to the other by newly built bridges. Every tower has a parking garage submerged perpendicular to each tower, the roof of which is at ground level and they have been planted with grass to further emphasize the park-like setting of Osdorp. From within the parking garages it is possible to take the elevator up to the lobbies, or to continue to the subterranean storage units, one of which accompanies every residential units. One end of every tower hovers out over the adjacent waterway–toward the islands–while the opposite ends straddle a newly built road, which allows access to the parking garages. A monumental pathway of oversized pavers runs along the edge of the new waterway, matching the scale of the windows and aluminum components of the façades.
The main entries to each tower, for both parking and pedestrians, parallels the newly built road at the towers’ north end, which runs underneath the towers. The entrance lobbies of each tower are nearly the entire ground floor, with a slight recession from the envelope at the north end, to allow the street the pass under the towers. The ground floor of each tower is completely glazed, to allow transparency and continuous views through the lobbies; bicycle storage is located in the lobbies, at the southern side, while a portion of the lobby is also a large meeting room, where residents can conduct community gatherings for residents, as a homeowners association, or for a building-wide party.
Every tower is organized around a central core that contains two elevators and an emergency staircase, which leads to the ground floor’s facade, via an almost tunnel-like passageway that extends from the core to the façade. This type of setup of fire escapes returns in many of the projects, as its efficiency allows for compact cores at the center of the projects, which in turn allows for a nearly-always open façade on all but the ground floor, so that circulation is always possible along the fenestration–as in these towers’ apartments. The towers are surrounded by very mature trees, especially on the newly created islands, so that even though the park-like setting the towers are set within is still maturing in its vegetation, residents in each tower can overlook and be shielded from, these trees. Secluded from the city by mature vegetation, and nestled alongside a romantic, English-landscape-like park; these four towers form an oasis of calm.
Location
Jan van Zutphenstraat
1069 RS Amsterdam
the Netherlands
Program
Housing
Size
59.000 m2
Date of design
2002-2007
Date of completion
2010
Project team
Wiel Arets, Bettina Kraus, Mai Henriksen, Jacques van Eyck
Collaborators
Arthur Claassens, Phillip Dirix, Harold Hermans, Rob Willemse
Client
Bouwbedrijf M.J. De Nijs en Zonen BV, Fortis, Rochdale, Eigen Haard
Consultants
Van Rossum Ingenieurs BV, Wetering Raadgevende Ingenieurs BV, Hiensch, Bouwbedrijf M.J. De Nijs en Zonen BV, Permasteelisa
