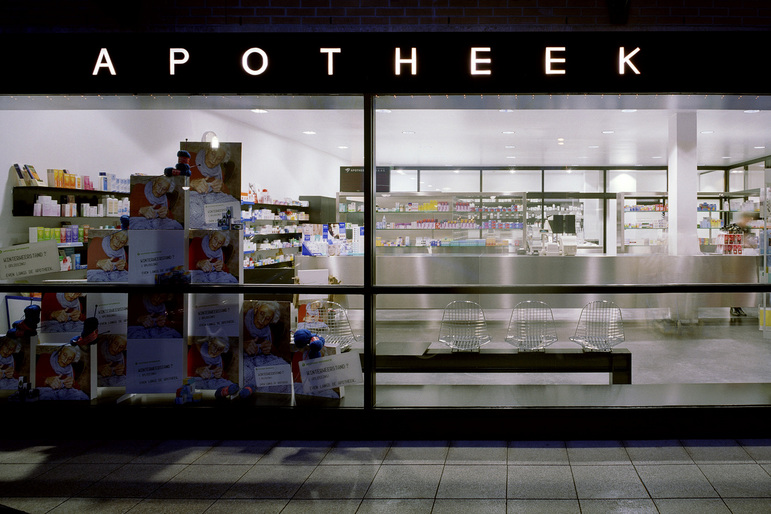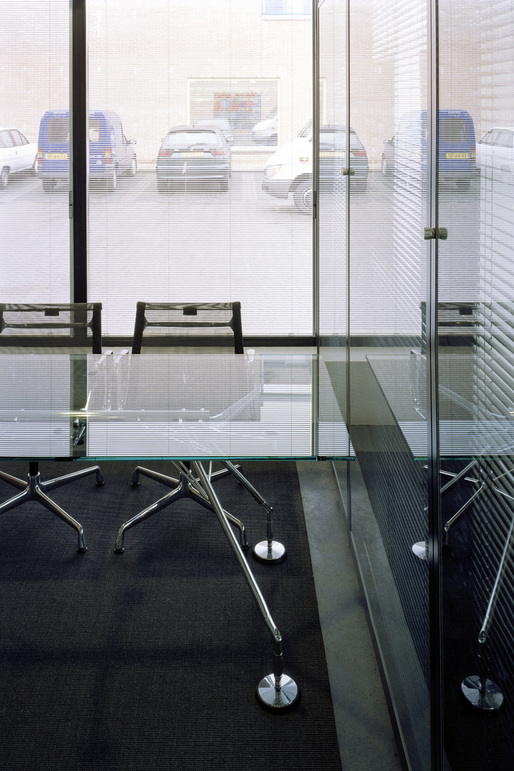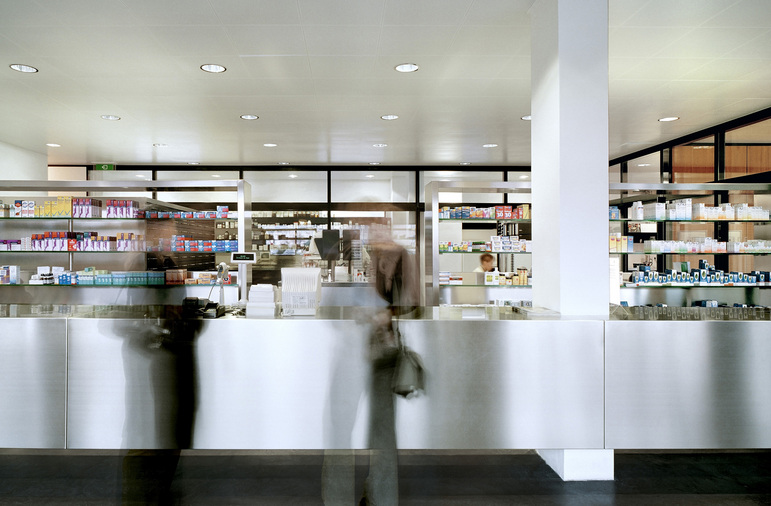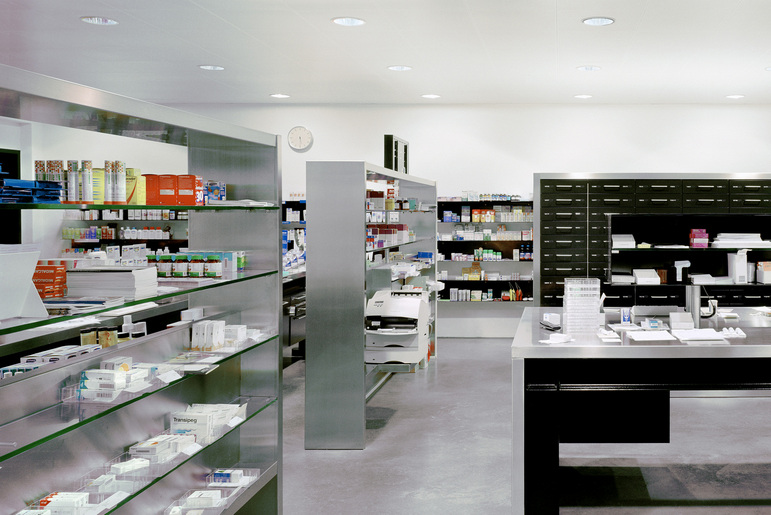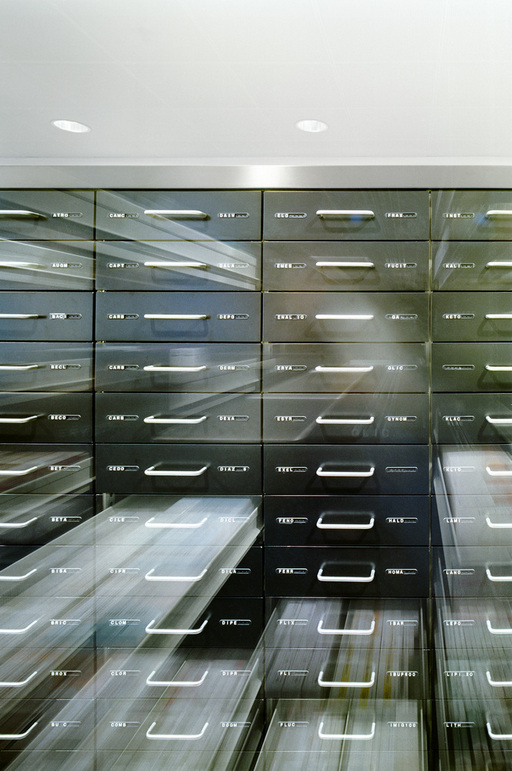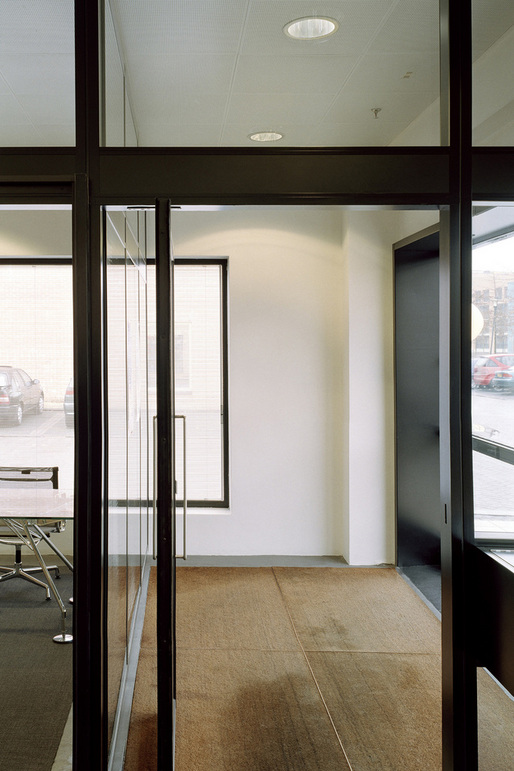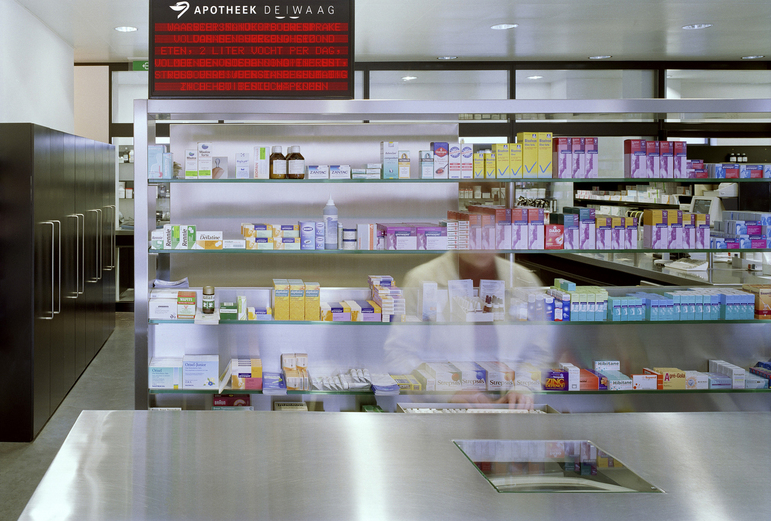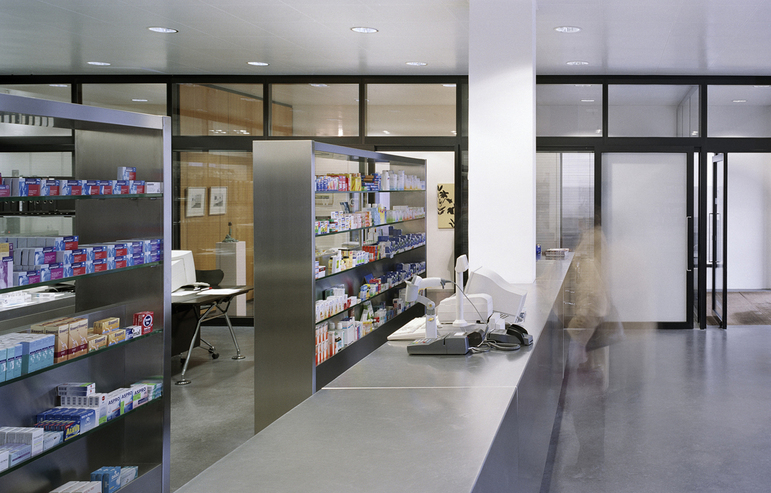De Waag Pharmacy
This pharmacy occupies a ground floor, and the relationship between its interior and the exterior urban space is defined by its façade, which is made of large, thick steel-framed glazed panels. In a text that builds on his studies of architectural transparency, Robert Slutzky described the sequence of discovering the pharmacy's interior as such: ‘To enter this chemist’s is to submit to a ritualistic promenade, which culminates in being seated in one of five, webbed-steel chairs–certainly hygienic if not entirely comfortable–that face a metal service counter. The seats have their backs turned to the protective barrier of the glass wall, tenuously isolating them from the impurities of the urban environment. Those who are seated await the dispensation of curative medication calibrated and measured on the apothecary’s scale, like architecture, a balancing beam symmetrically defining the twin conditions of ethos and pathos.’
Location
Heksenkruid 6
4823 JL Breda
the Netherlands
Program
Office, Retail
Size
100 m2
Date of design
1993
Date of completion
1994
Project team
Wiel Arets
Collaborators
Sven Dyckhoff, Jo Janssen, Richard Welten
Client
T. Cremers
Consultants
Into Rotterdam BV
