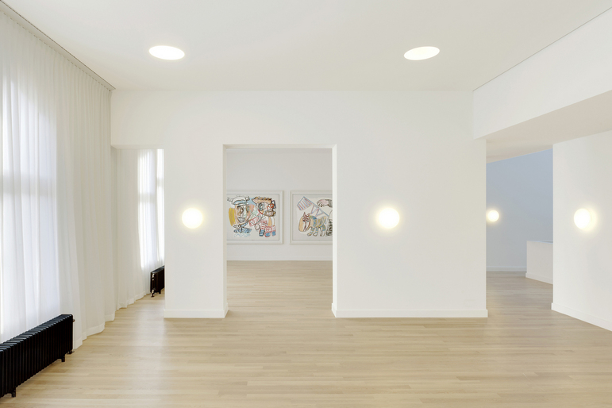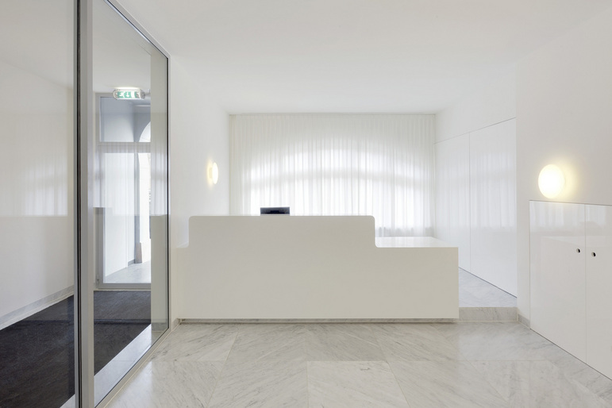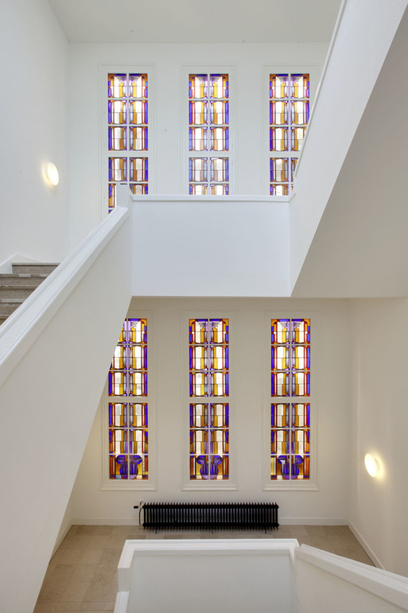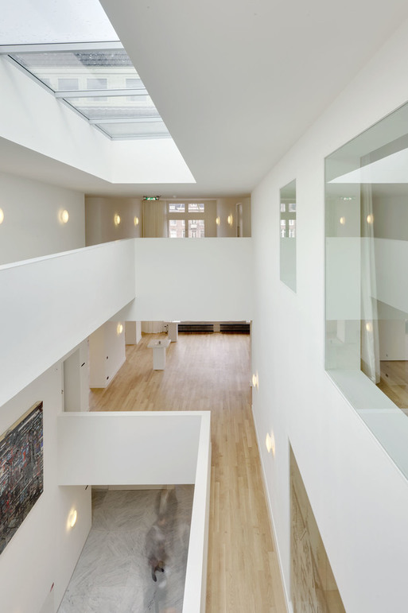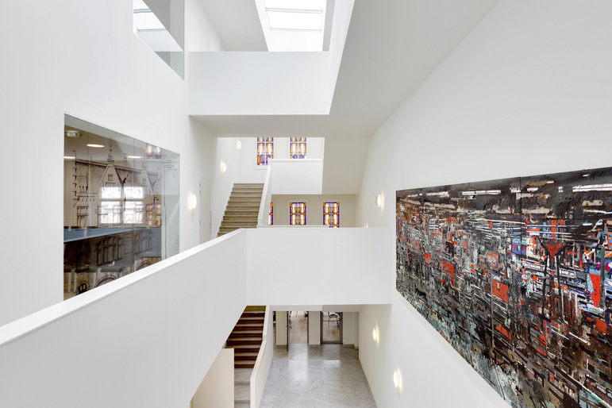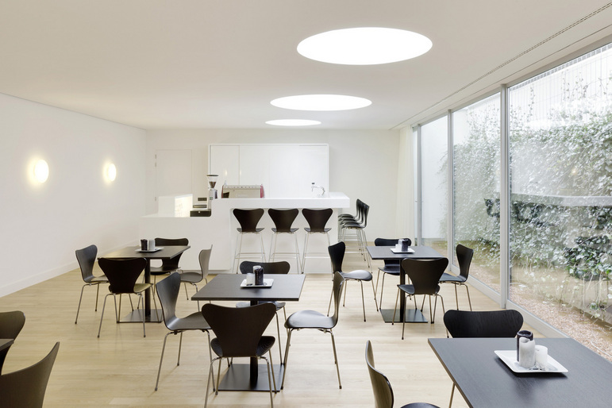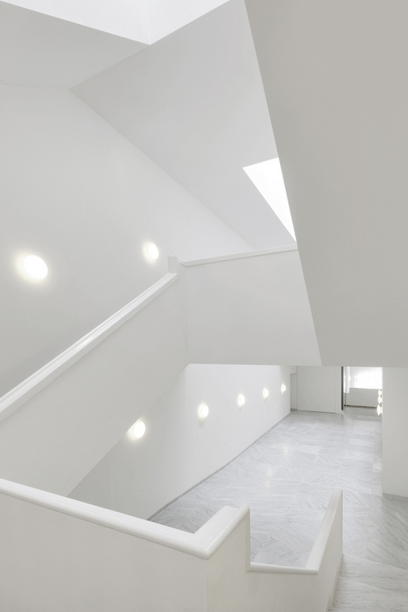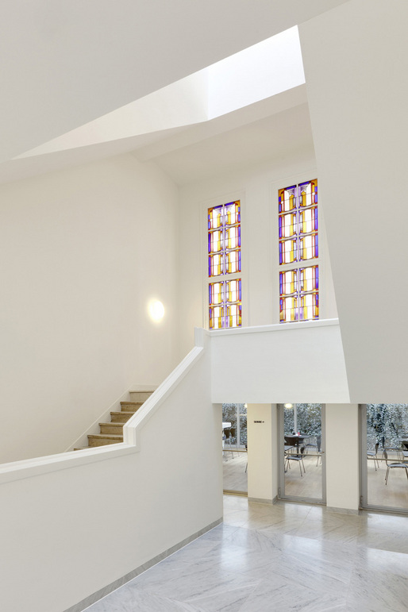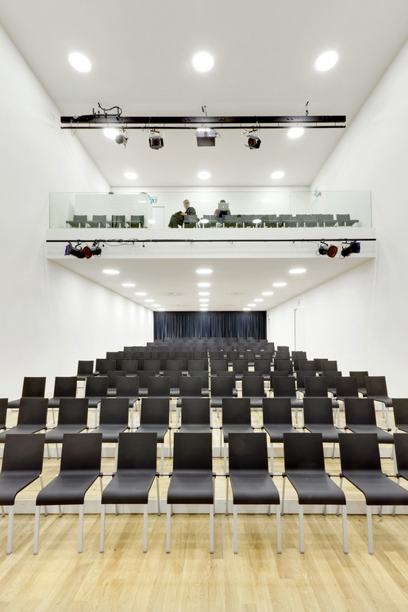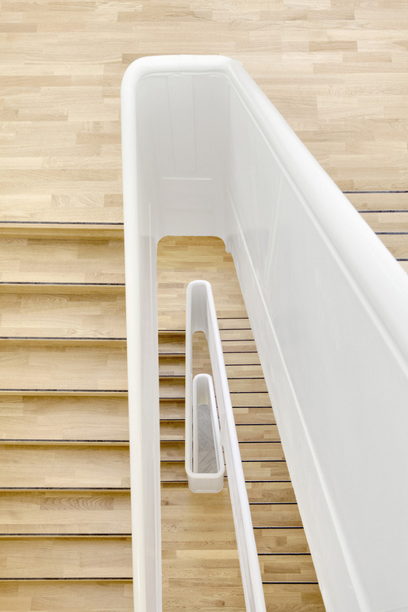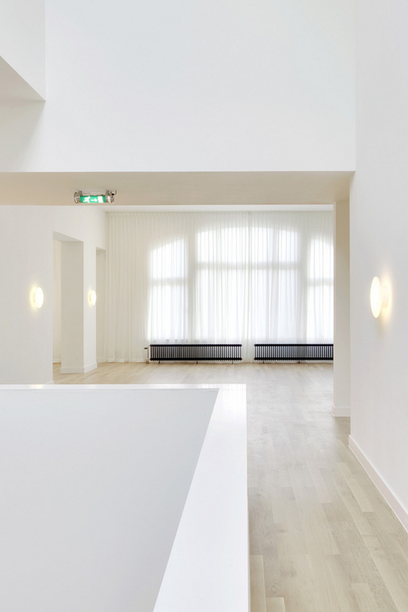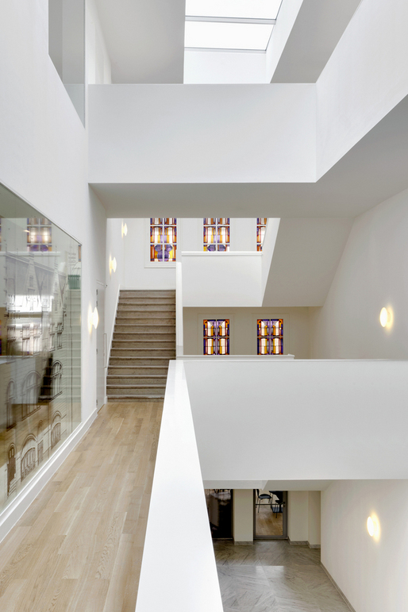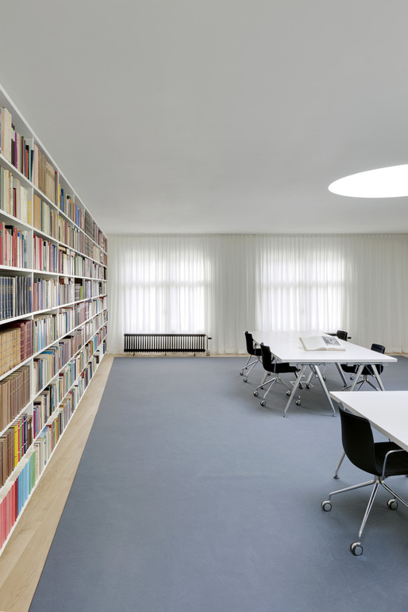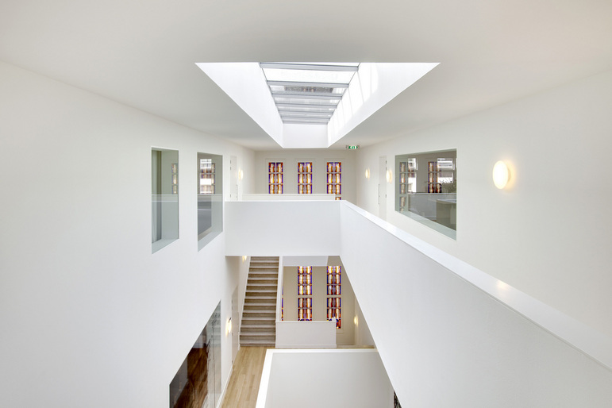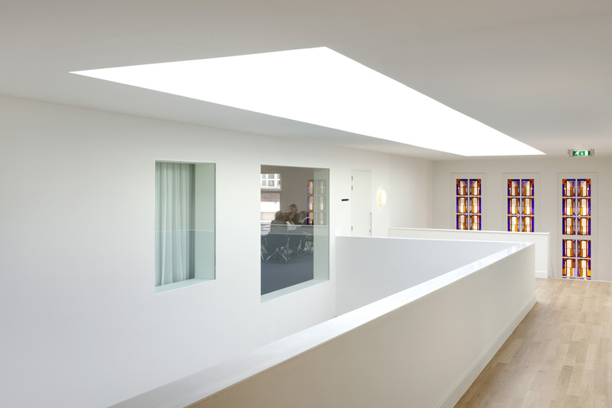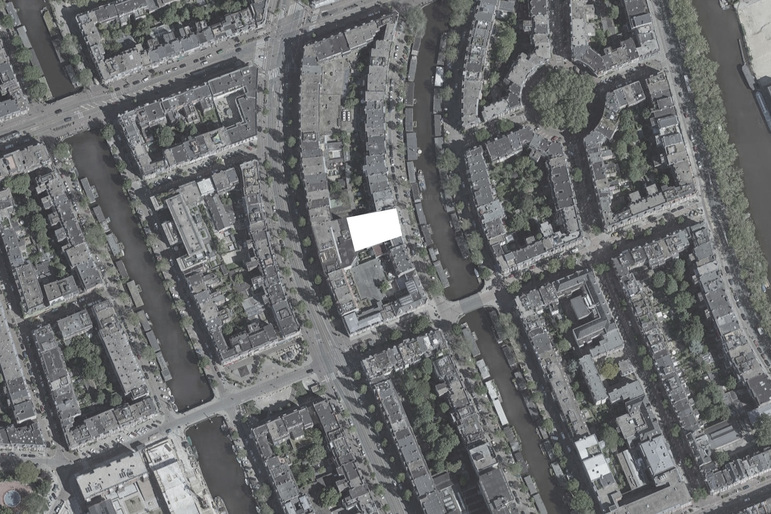De Nieuwe Liefde
De Nieuwe Liefde is a theater and community center housed within a monumental historic building on Amsterdam’s Da Costakade, originally built in 1904 as a storage space for a wine company. The reconstruction retained the original architectural features, including extensive stained glass windows, while introducing a new main hall for 230, a conference room to 60, a choir room for 50, a library, a restaurant-café, and a foyer that opens to a central circulation space that goes from ground to roof, and from front to back façade. The circulation space not only connects all the rooms by way of interlacing stairs and ramps that vary from floor to floor, but also brings generous daylight from the roof to the ground floor through the expansive skylight at its top. The circulation space acts as a public intersection for all the activities taking place within the building, challenging the traditional conception of separate floors and instead constructing a sense of every level being the ‘zero-level’, allowing direct visual connections and direct routing to all the important spaces. In the café, which is located at the bottom of the rear court, large cylindrical skylights and a wall of ivy outside a full-height glass wall bring light into the enclosed space.
Location
Da Costakade 102
1053 WP Amsterdam
the Netherlands
Program
Institutional, Renovation
Size
1.960 m2
Date of design
2007-2010
Date of completion
2011
Project team
Wiel Arets, Bettina Kraus, Gwendolyn Kerschbaumer, Julius Klatte, Dennis Villanueva, Marie Morin
Collaborators
Bas van der Pol, Natali Gagro
Client
Amerborgh Monumenten BV
Consultants
Zonneveld BV, Wetering Raadgevende Ingenieurs BV
