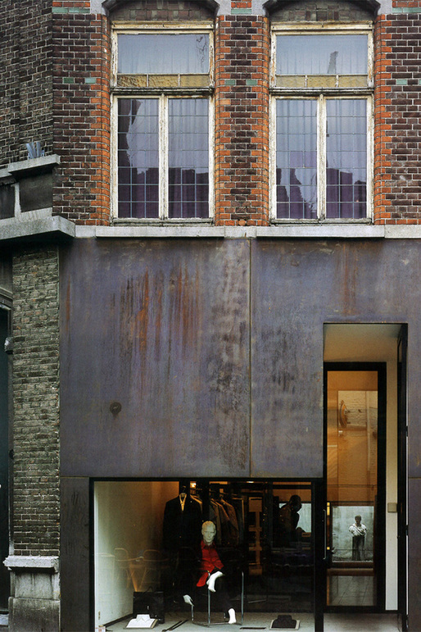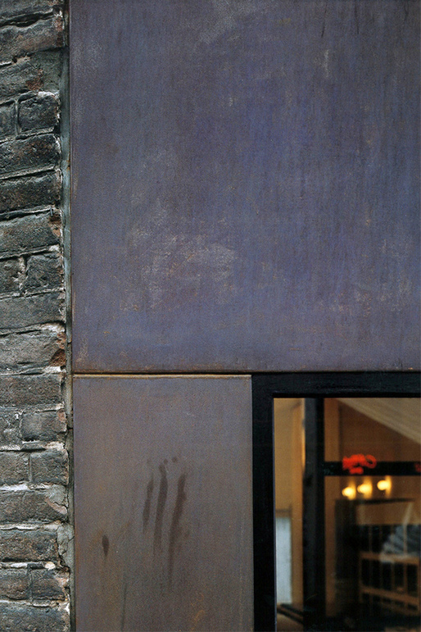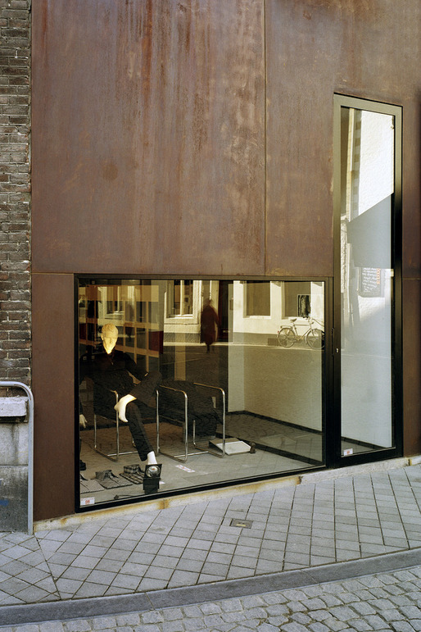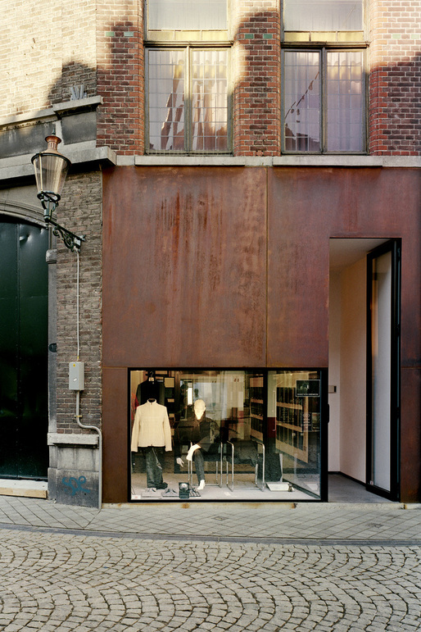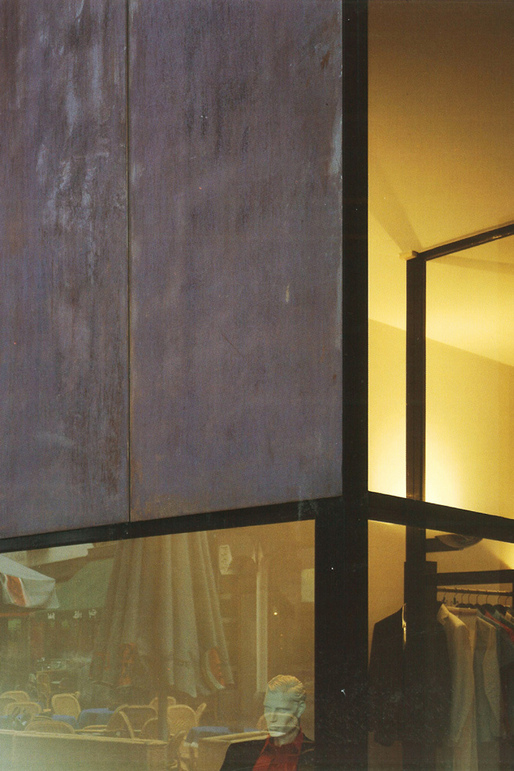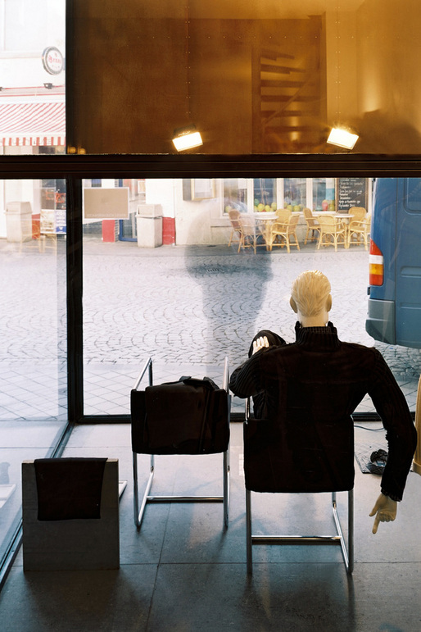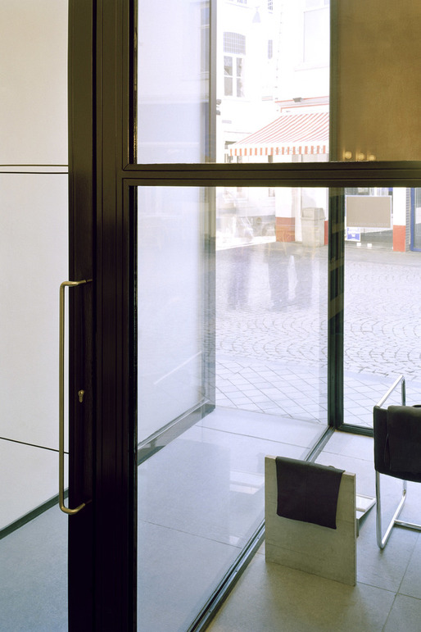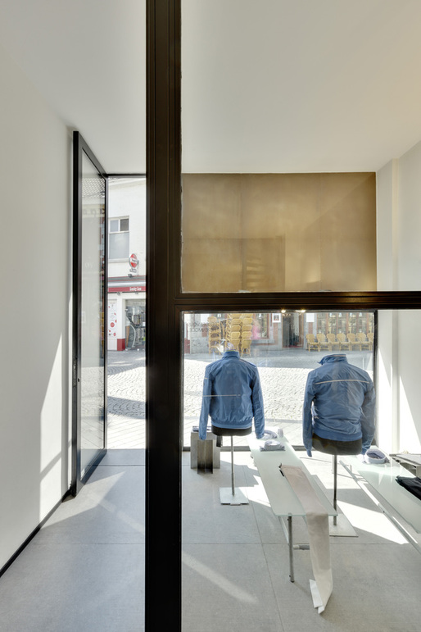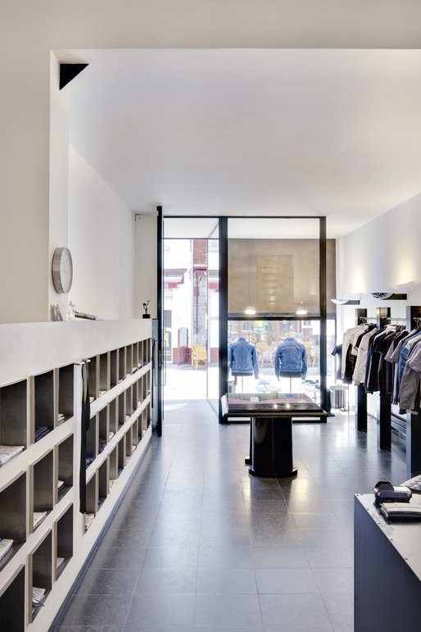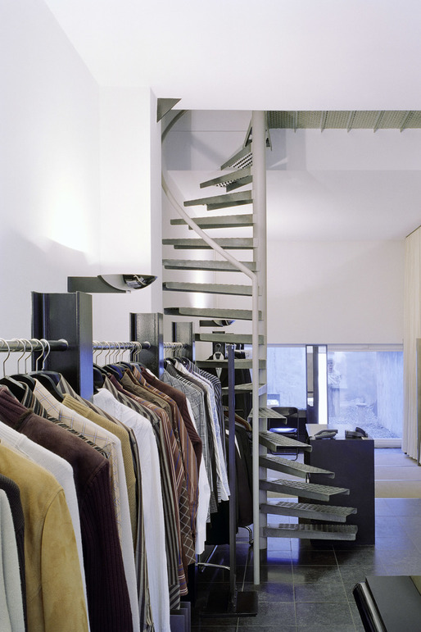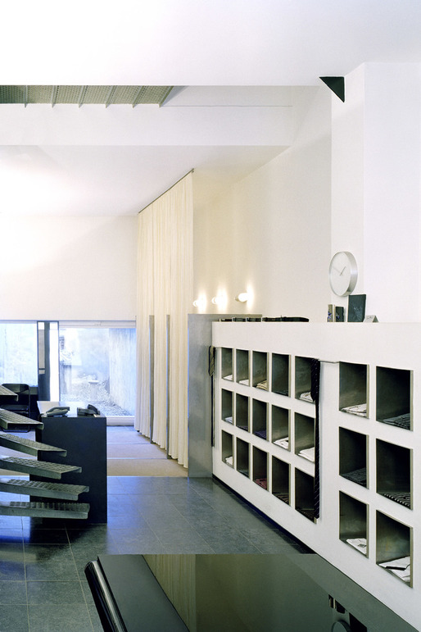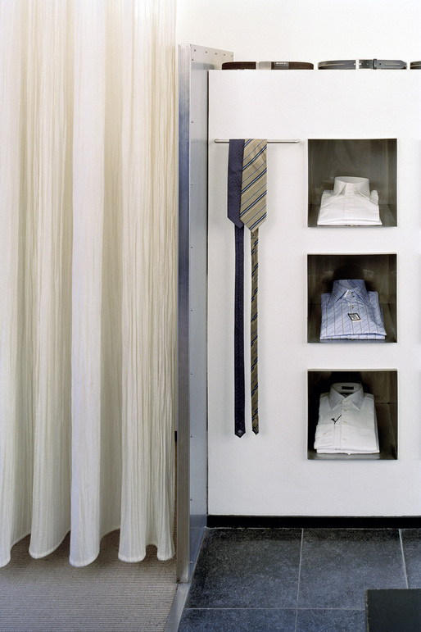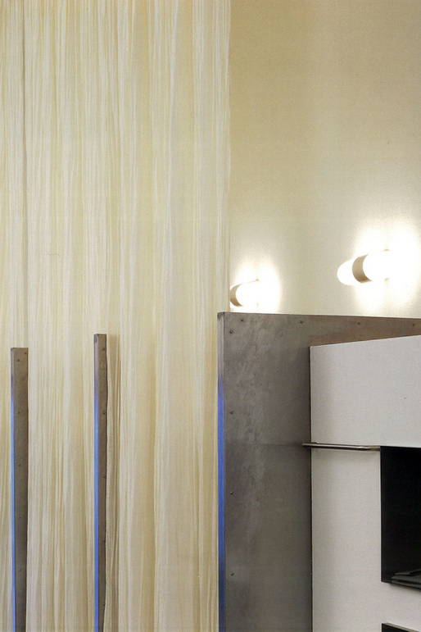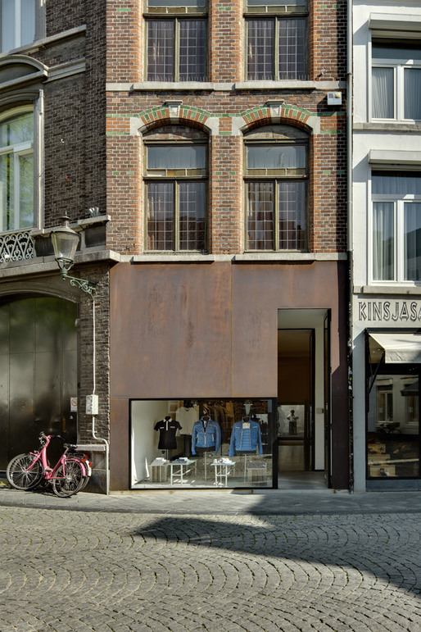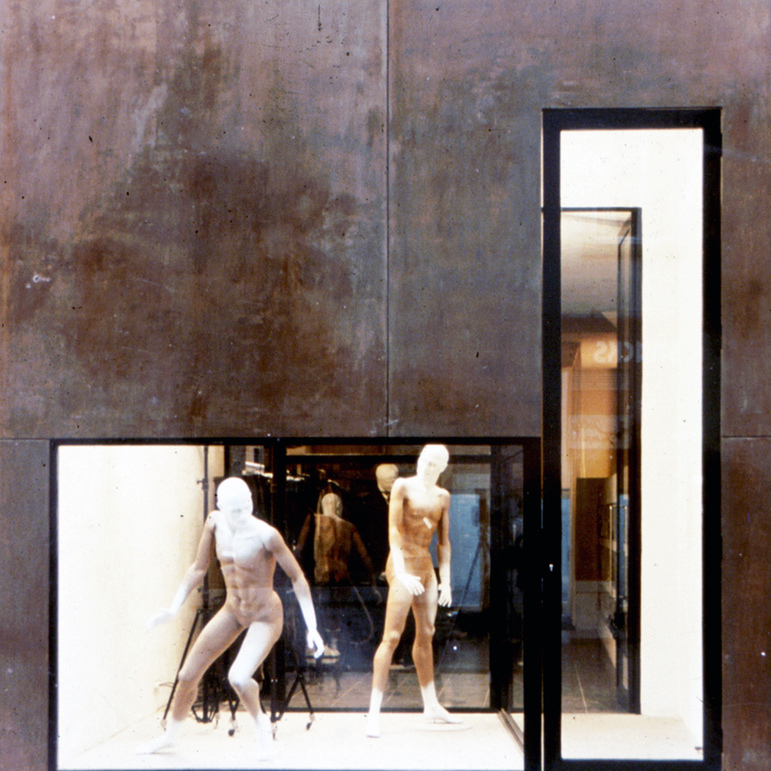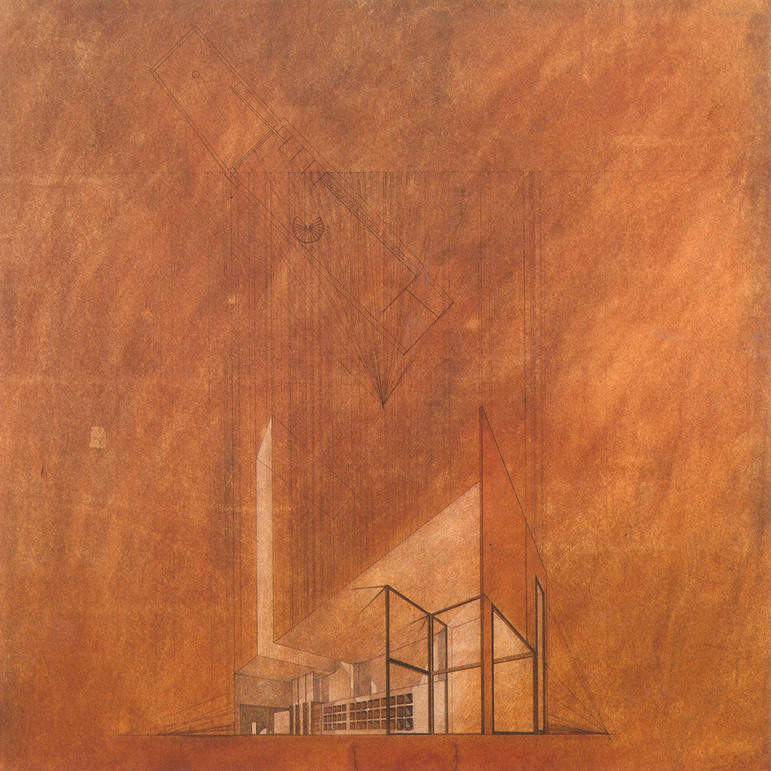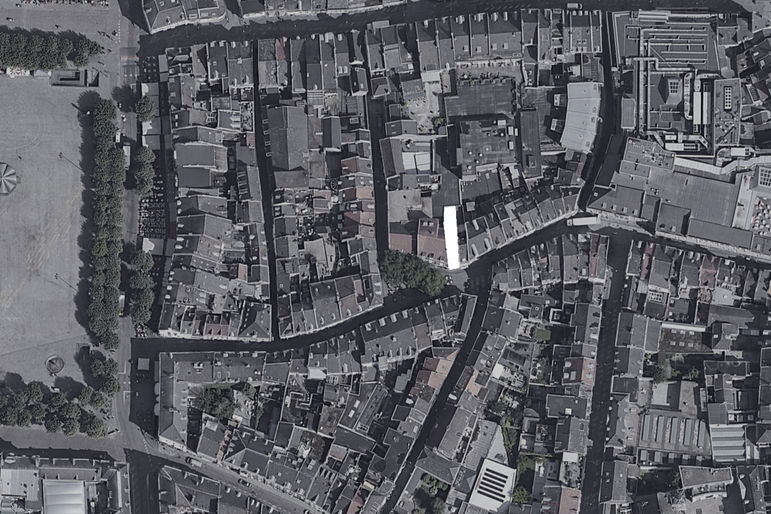Beltgens Fashion Shop
A sometimes sleepy, and yet at other times, well trafficked square in the center of Maastricht, is the site of what was originally constructed as a private home, though was converted into as a shop for fashionable men’s clothing, in the late-1980s. The tiny square is located just steps away from the city’s main public square, the Vrijthof, which was first mentioned in late Roman times, while the towering Basilica of Saint Servatius, dating for about 1000 AD, sits on its western edge. This square has been the city’s main public space since the end of the 1900s. The shop occupies a building that was once a typical home in the city center, composed of umber to maroon hued bricks. After a lengthy discussion with the city and its council members, it was agreed Corten steel would be used for the front façade, after being convinced that the material had a rightful place amongst the material palette of the mediaeval center of Maastricht.
It is Corten steel that is the most striking feature of this shop, which is made of four pieces of the material, with a 1.6 m high window, and a slender door on the right side of the front façade, which is about double the height of the window. A small vestibule was created just inside the main entry, so that just as on the street, where the clothes on display in the window can be voyeuristically viewed, the same is true of the entry. Large panes of glass define the entry vestibule from the remainder of the shop’s interior. The ground floor is a double heighted space, at the rear of which is as small internal courtyard, the floor of which has been covered a gravel. On the right side of the void, so that it can be seen from the street and through the front door, is a bust sculpture. The light of this space when lit at night, shines through the shop’s interior and emit a curious seductive glow onto the street, adding life to the adjacent square.
A vertical space rises three levels from the sales area and houses the stock rooms of the boutique, which is accessed by a spiral staircase that winds its way up to the top floor, on the left side of the boutique. At the left front of the shop, three H-beams anchored to the floor support a rail that acts as a clothing rack for pants and jackets. On the right wall of the hop are built in shelves in the shape of squares, built into a wall that protrudes from the perimeter wall of the shop, and this extruded wall extends up to the height of the window used to display clothing on mannequins, to passersby on the street. At the rear of this extruded wall are three metal walls, at about the same height, which act as partitions top create three changing rooms. The ‘doors’ of these changing rooms are formed by translucent curtains made of a parachute-lied material. On the ground outside the rooms is carpet; all other floor area is covered in black marble.
Location
Sint Amorsplein 14
Maastricht 6211 GT
the Netherlands
Program
Retail
Size
55 m2
Date of design
1986
Date of completion
1987
Project team
Wiel Arets
Collaborators
Piet Grouls, Max van Beers
Client
Giel Beltgens
Consultants
Hub Keulers BV, Jacobs BV
