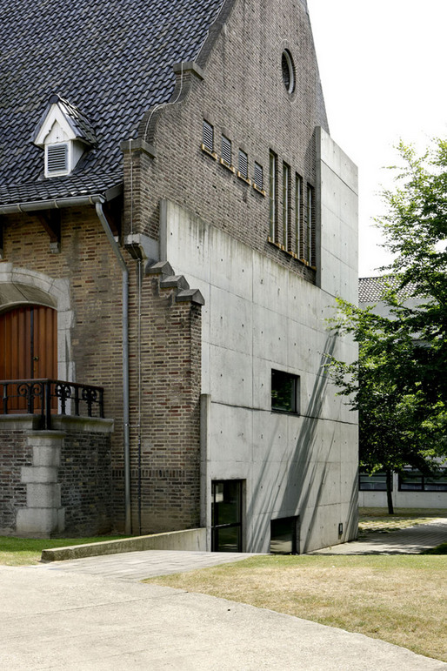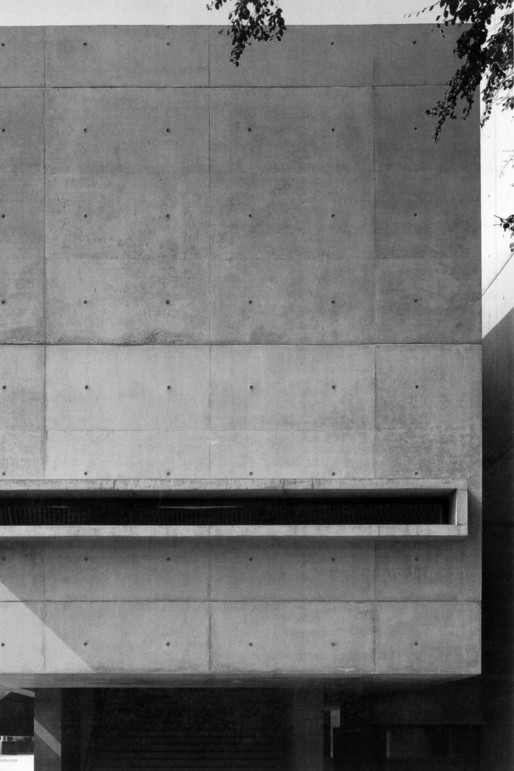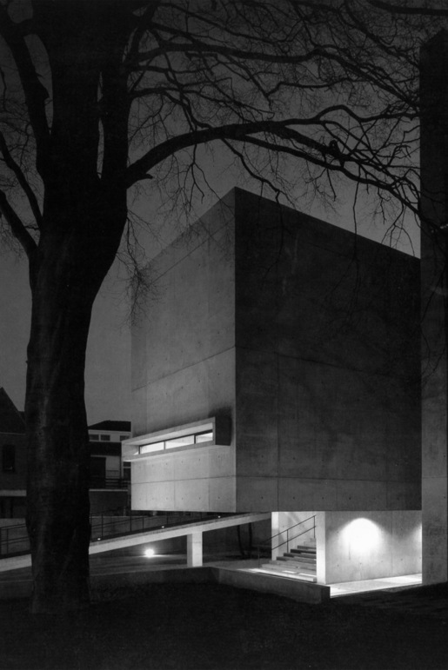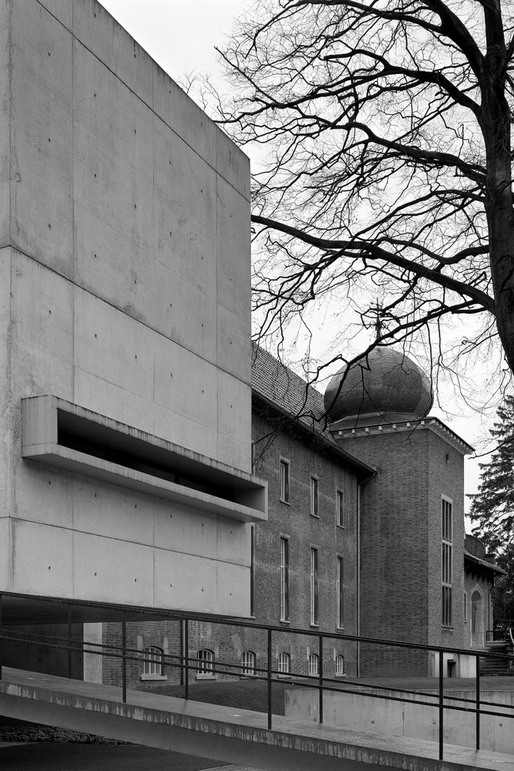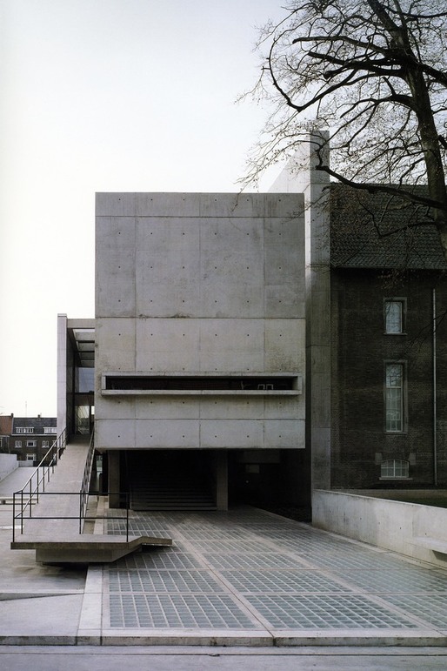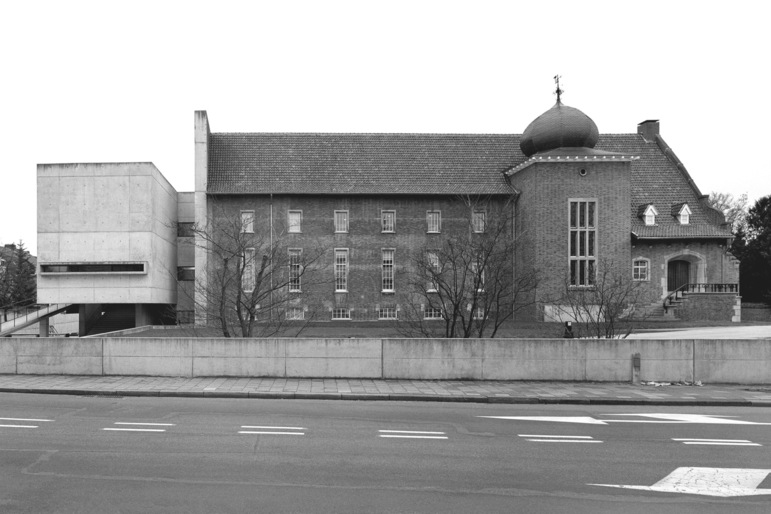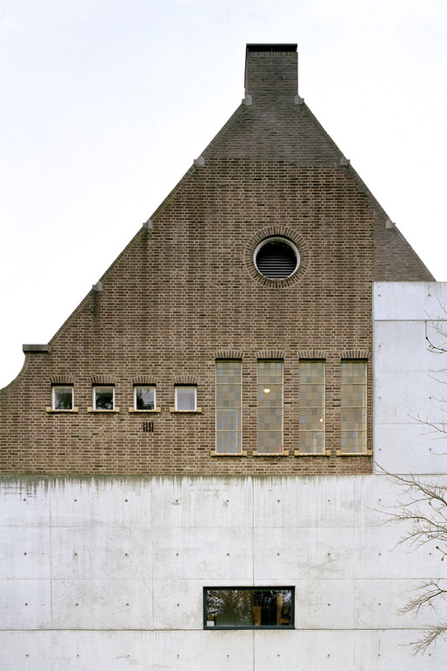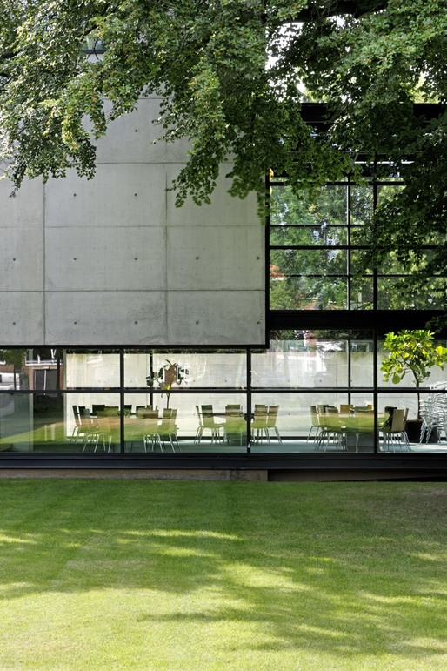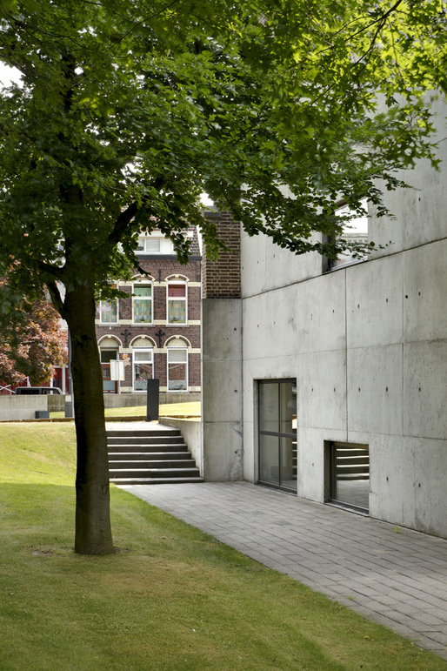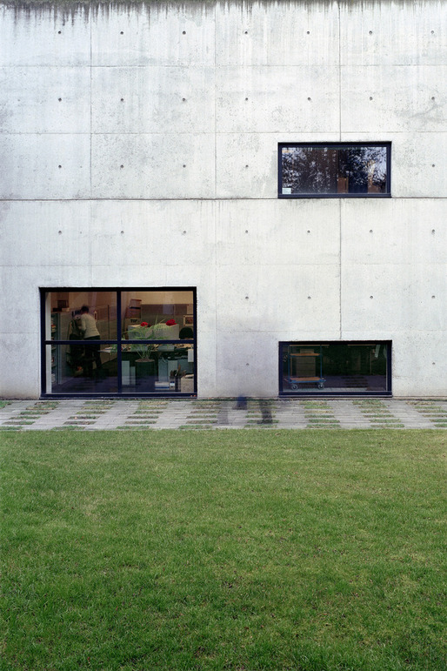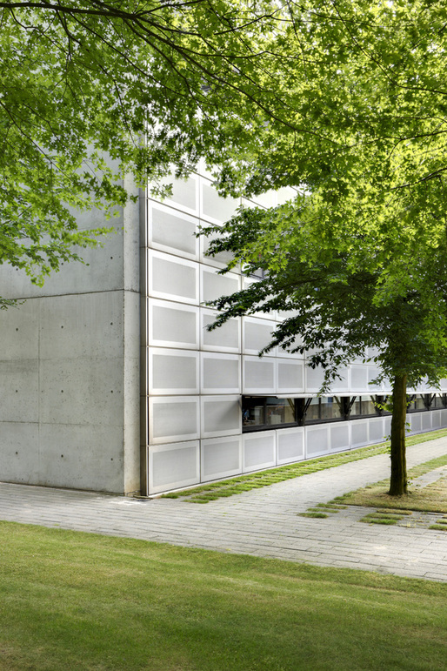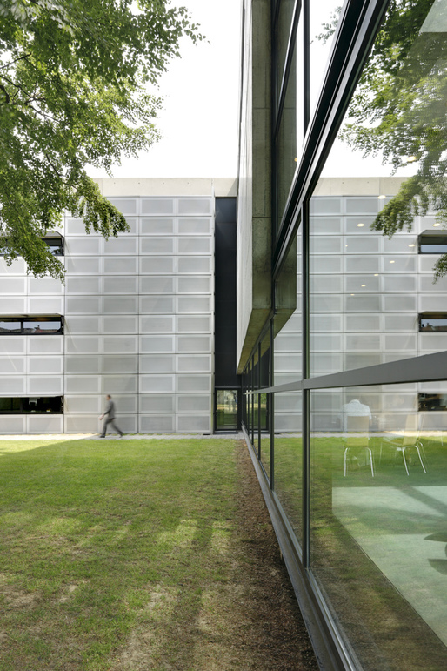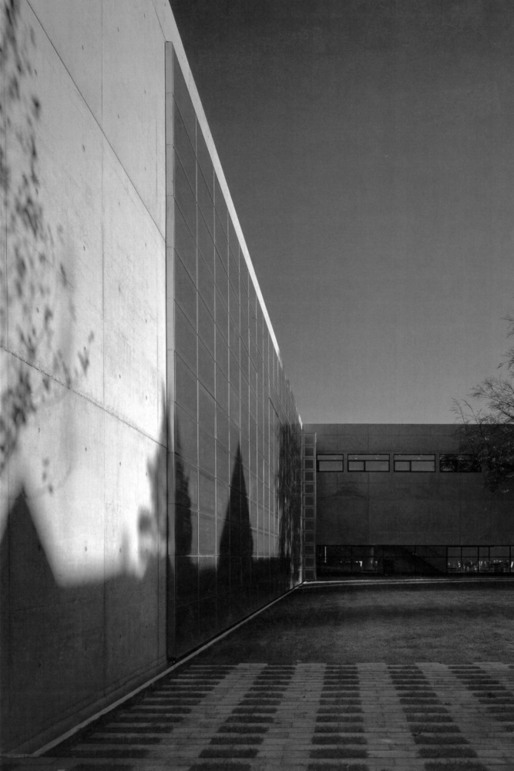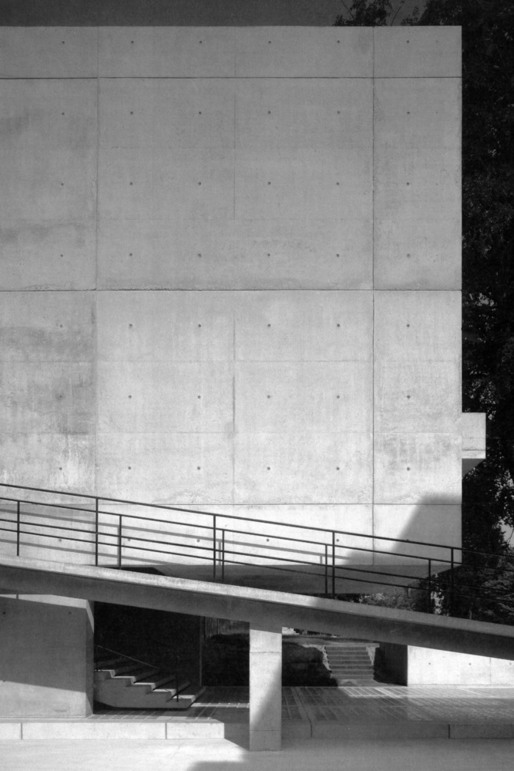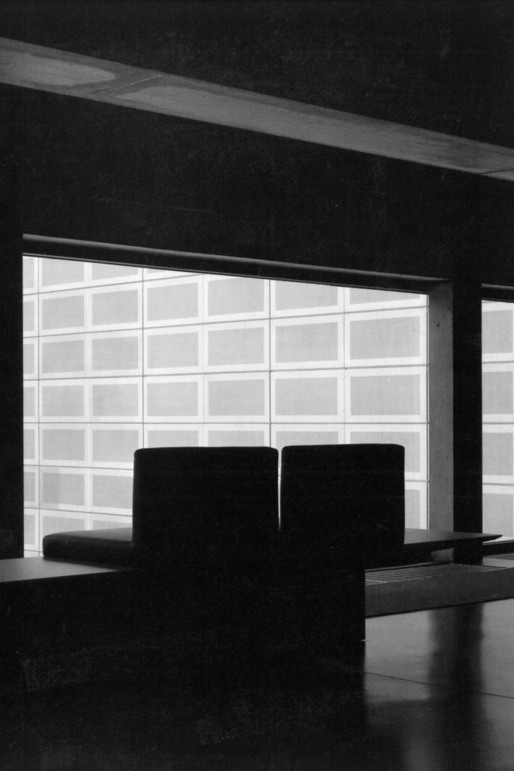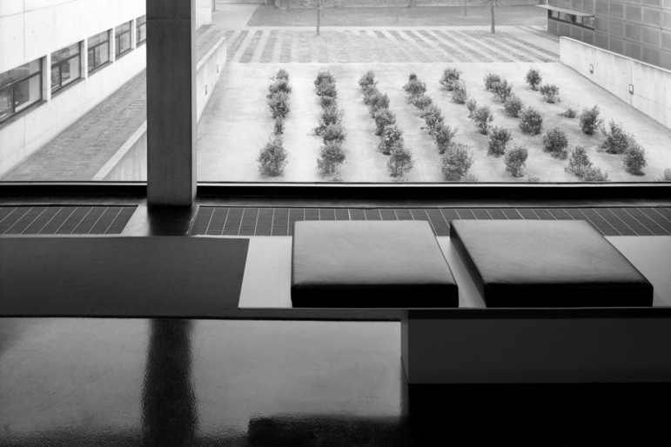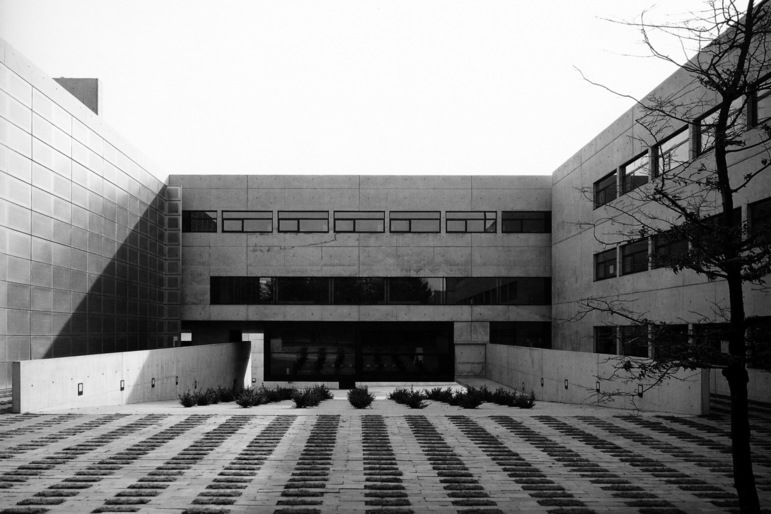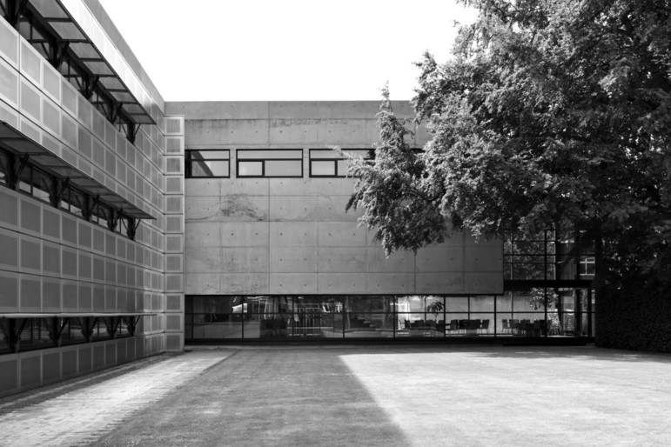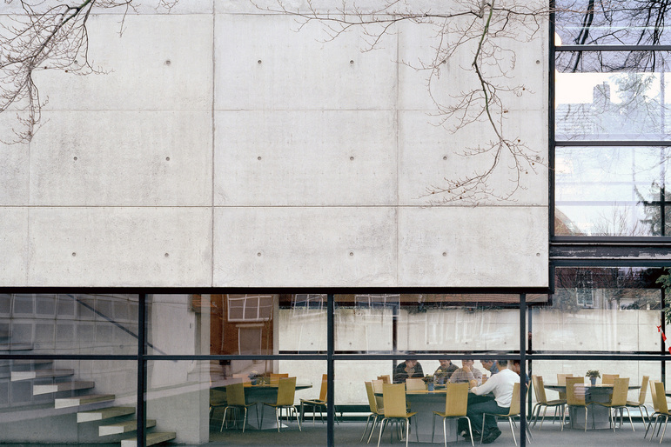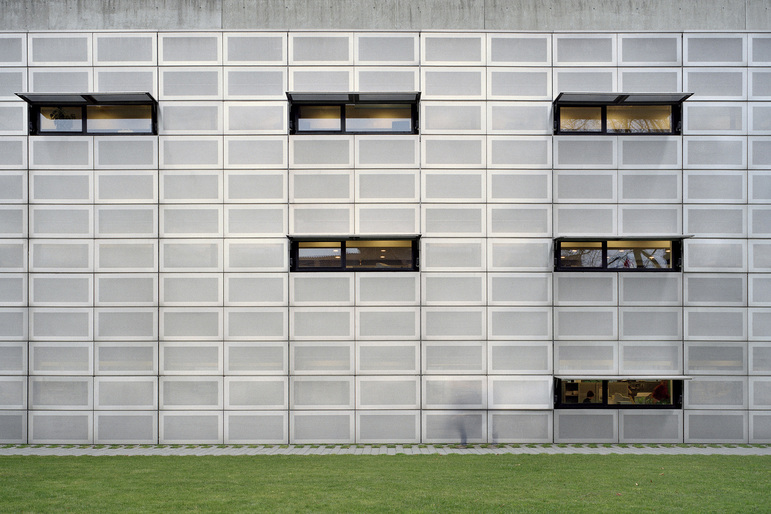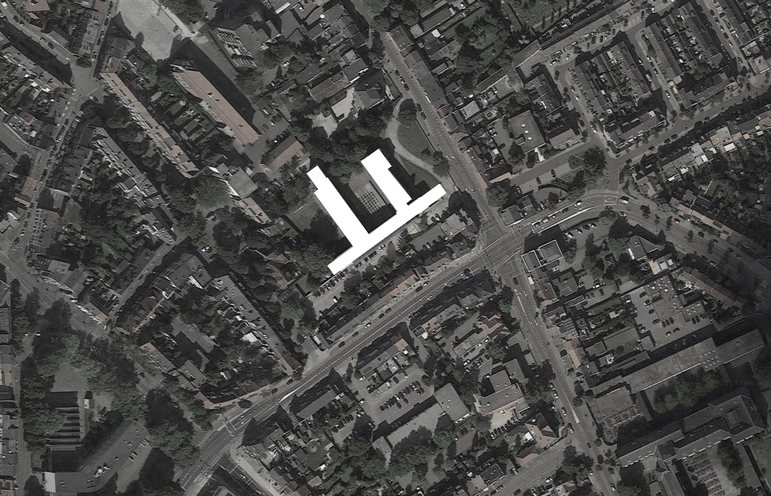AZL Headquarters
This curiously seductive building is located in Heerlen, which is a city rich in its very own architectural tradition that it situated on the Dutch-German border, not too far from the German city of Aachen–the seat of Charlemenge, Emperor of the Holy Roman Empire, crowded on Christmas day in the year 800. This area of Europe, where Belgium, the Netherlands, and Germany all converge along their borders, has long been, since the nineteenth century, an important area of Europe for the coal mining industry. It was during the late-nineteenth century that the discovery of coal in this area gave rise to extreme wealth created through the coal industry, which in turn gave rise to an outpouring of architectural experimentation in the early-twentieth century.
The AZL Pension Fund is a company that manages the pensions of, among others, the former miners that live in Heerlen and the surrounding area. The building is sited just south of the city’s famed Glass palace, by the local architect Frits Peutz, and is composed of two distinct buildings. The original portion of the building dates from 1941, and is constructed in light-brown-umber brick, defines by a onion-dome on its right side, which covers a distinctive curved stairwell connecting its three storeys. The director of the pension fund originally wanted to move the company to another location in the city, deeming the original building insufficient for their new needs, yet it was chosen to renovate and extend the building, completed 1995.
The renovation and extension to the original building is composed of a material palette of concrete and aluminum, with wood used in several places, as staircases. In essence an intervention; the renovation entailed intertwining the new component of the office with the old; this was done so that the surrounding city retained its treasured heritage. The massive concrete extension, which abuts its counterpart via an enormous concrete wall. Contiguous to this wall, which simultaneously divides and connects, is the extension's main entity, which hovers over the ground below, and is in all actually hanging between the front brick volume, and the new rear office wing. The ground has been carved out at the middle of this bridging concrete extension, so that it’s possible to walk underneath the new, lengthy concrete connector volume.
Doing so created a courtyard between the front, brick volume, and the new wing at the rear of the site, in the middle of which is a concrete carpet, extending from the parking area on the site’s western edge. Between the wings, in this courtyard, is a grid of holes, spanning the length of the hanging portion of the extension, each of which is planted with greenery that is often changed in accordance with the seasons. The main concrete, street facing edge of the extension’s most prominent feature is a slit that allows light to flow into the gathering point, or meeting room for the many pensioners that frequently visit the headquarters, retaining the community it serves.
Location
Akerstraat 92
6411 HD Heerlen
the Netherlands
Program
Office, Renovation
Size
5.400 m2
Date of design
1991
Date of completion
1995
Project team
Wiel Arets, Dominic Papa, Ani Velez
Collaborators
Lars van Es, Jo Janssen, Malin Johanson, Maurice Paulussen, Joanna Tang, René Thijssen, Richard Welten, Paul Egers, Joanna Tang
Client
Pensionfund AZL Beheer Heerlen
Consultants
Veldhoen Facility Consultants BV, Ingenieursbureau Grabowsky & Poort BV, Tema Ingenieurs BV, Laudy Bouw & Planontwikkeling BV
