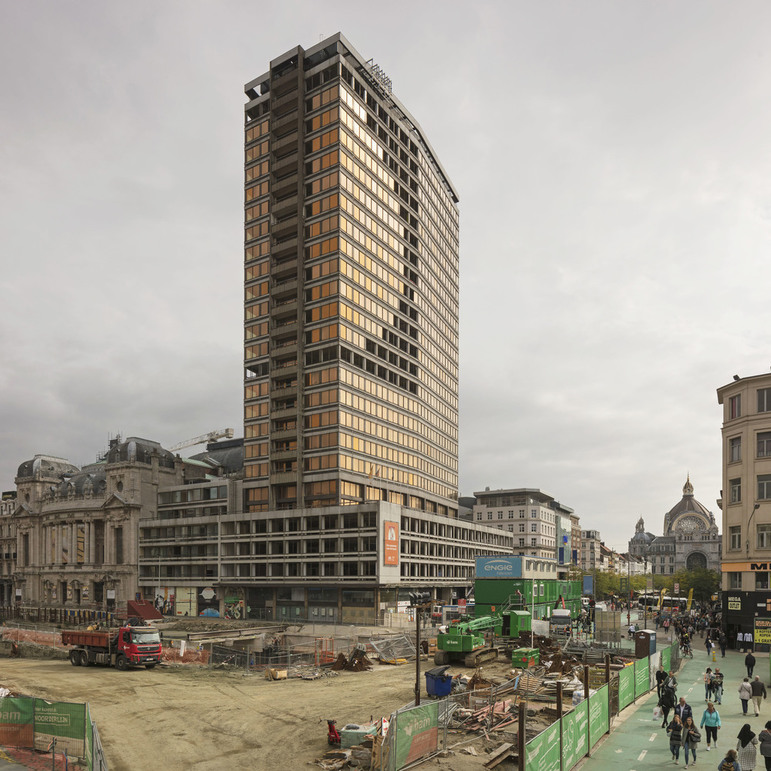WAA progress construction on the Antwerp Tower in Antwerp, Belgium
Situated on a corner site, adjacent to the Flemish Opera house, the Antwerp Tower is an existing building that will be repurposed to hybrid-programmed residential tower, reusing the existing building’s structure, and shape. It is the city's third tallest tower. Currently 87 m tall, and expected to be 100 m when completed, the building will eventually total 59.800 m2. The tower sits atop a plinth, which to be outfit with retail space. There are dining, and wellness areas in the first level of the tower–with a sprawling plinth-rooftop terrace abutting the side façade of the adjacent opera. The tower sits atop a plinth, which to be outfit with retail space. There are dining, and wellness areas in the first level of the tower–with a sprawling plinth-rooftop terrace abutting the side façade of the adjacent opera. The building, which originally housed offices and retail, was constructed in the early 1970’s, and is defined by its diamond-shaped floorpan. Its redesign will see the diamond-shaped footprint of the tower atop the plinth extended beyond its current dimensions, maximizing living space for future residents. In order to create living units largely free of columns...
