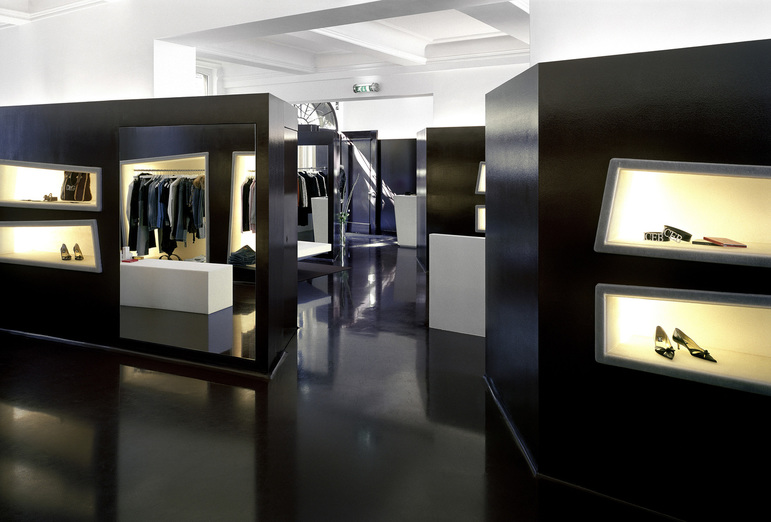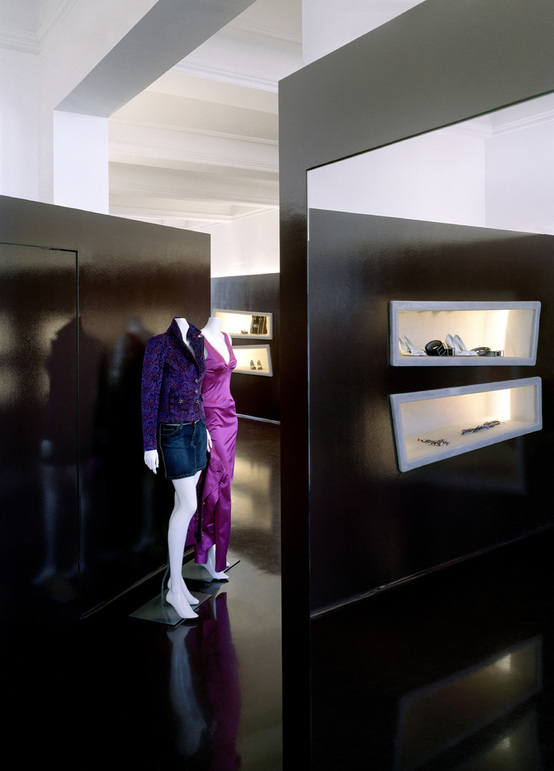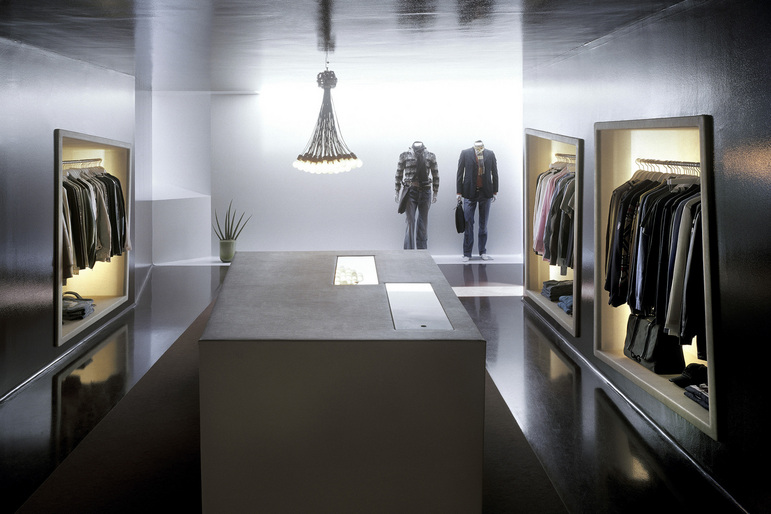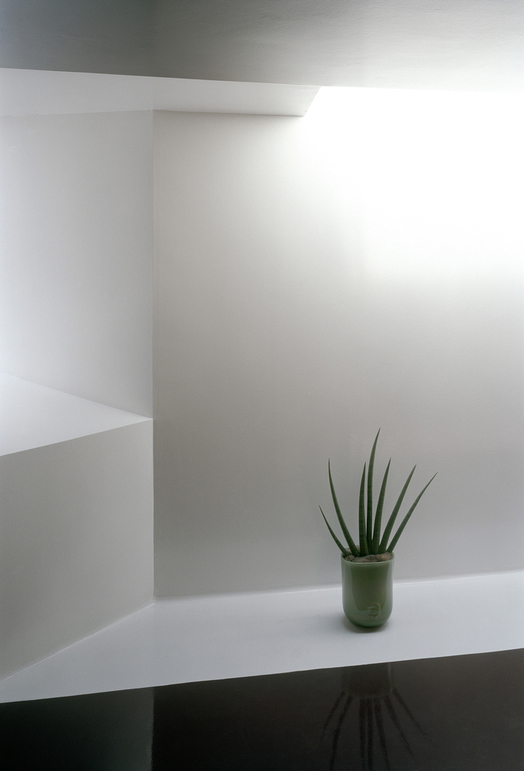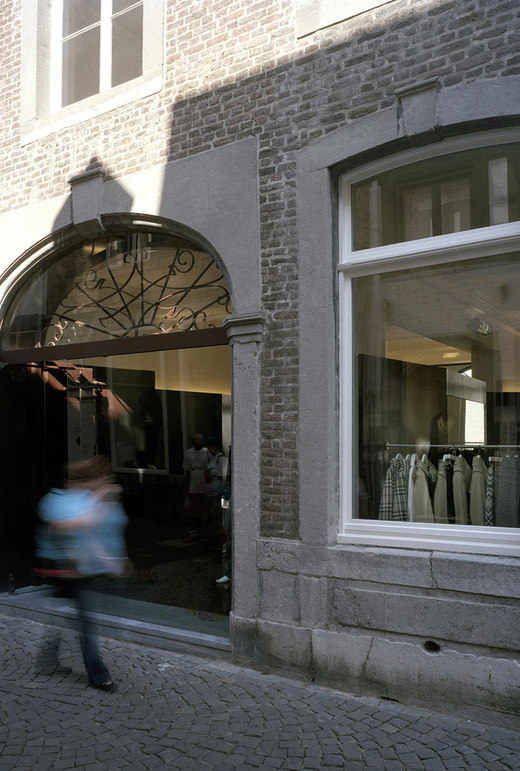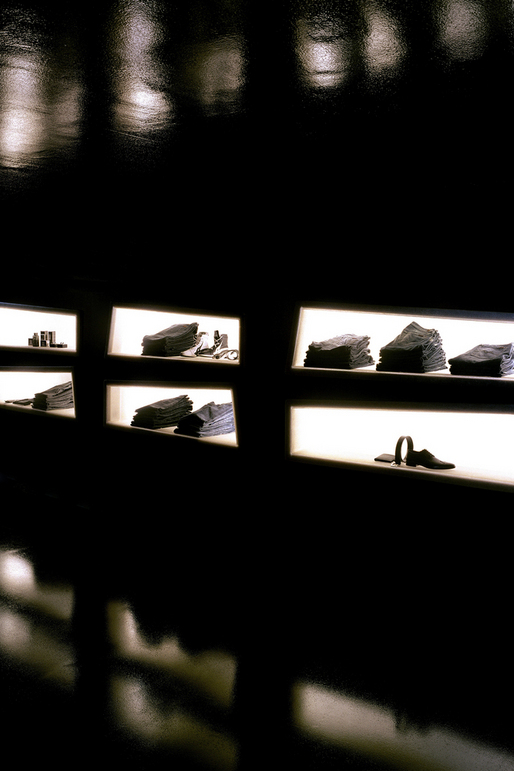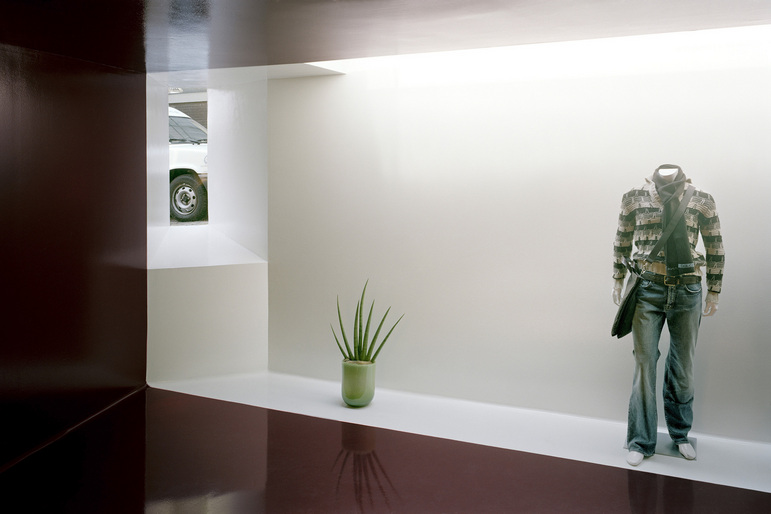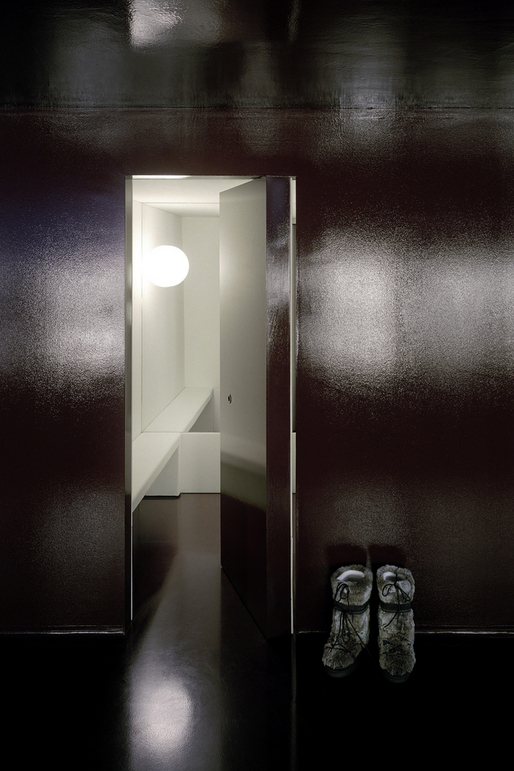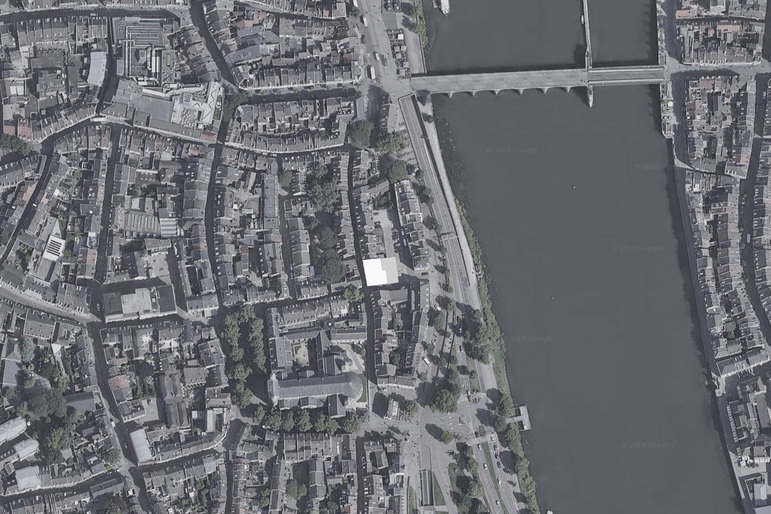Style Suite Fashion Shop
This fashion boutique is situated within a nineteenth century building that originally consisted of two townhouses, both of which had fragmented structures. Within its compartmental interior, and for the benefit of customer orientation within such a labyrinth like space, a diagonal circulation path was sliced through the existing structure, in order to horizontally connect the four interior rooms of the ground level. As such, these rooms can at once be seen upon entry. It was chosen to place all required program, such as the countless display areas, changing rooms, and storage and sanitary facilities, within one double wall that seems to be continuous throughout both levels of the boutique; it maximizes the amount of available floor space. In this way, the area for merchandise is always able to be reconfigured within the programmed walls, while only mobile furniture, shelving, and mannequins occupy valuable floor space. Existing walls were painted white, whereas the additional layer of programmed walls, offset with different angles, were painted a slightly reflective maroon. Mirrored units of fiberglass create all in-wall shelving, and these mirrors provide an indirect source of light to further illuminate products and spaces. Changing rooms are hidden within the walls of the lower level. A large staircase–also painted maroon–leads to this lower floor, where daylight enters through a raised rectangular glass element located in the courtyard at rear, which allows the boutique to visually permeate the entirety of its context.
Location
Stokstraat 35-37
6211 GB Maastricht
the Netherlands
Program
Retail
Size
435 m2
Date of design
2002-2004
Date of completion
2005
Project team
Wiel Arets, Bettina Kraus, Daniel Meier
Collaborators
Carsten Hilgendorf, Mai Henriksen
Client
M.A.C.V. Merkelbach, City of Maastricht
Consultants
Palte BV, Wetering Raadgevende Ingenieurs BV
