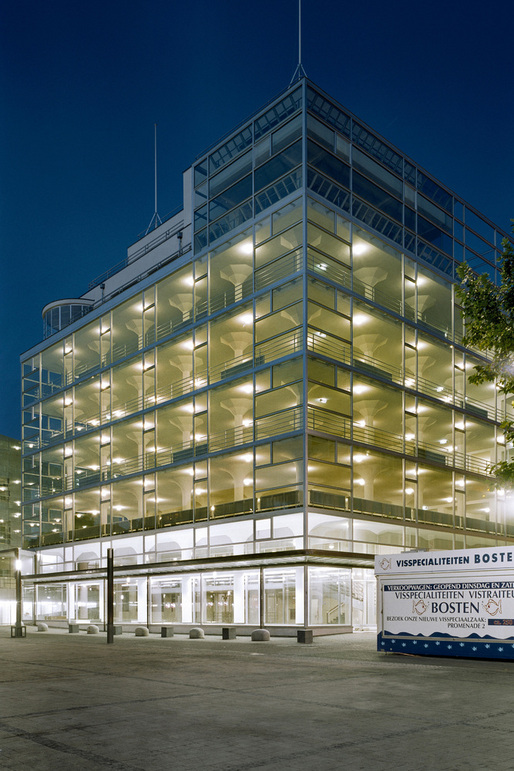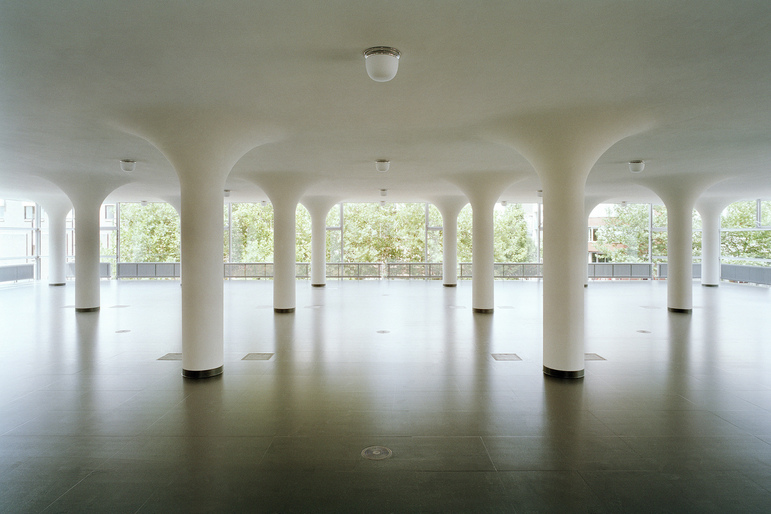Glaspaleis
The Glaspaleis is one of the most important examples of Dutch Modernism, and was designed and built by Fritz Peutz in 1935. There was originally a supermarket in the basement, a grand entrance on the ground floor, fashion shops on several floors, a restaurant on the fifth floor, and the client’s penthouse on the top floor, overlooking this mining city in the southern part of the Netherlands. Threatened with demolition in the 1990s, the building was purchased by the city of Heerlen, after which it was renovated according to the existing drawings. The steel-framed glass curtain wall was reconstructed to match the original, and a new layered façade was added to the south side of the building, where it had originally shared a party-wall with no longer existing buildings. The freestanding addition of the music school is set away from the Schunck cultural center so as to frame the visual axis of the adjacent church tower. On the interior, the low, detached partitions of the library, cinema, music school, and gallery allow the original reinforced concrete columns to remain exposed as the primary elements structuring the spaces of the building. Both inside and outside, the renovation allows the original qualities of the design to be clearly experienced by new generations of Heerlen residents.
Watch a video about the Glaspaleis
Location
Bongerd 18
6411 JM Heerlen
the Netherlands
Program
Institutional, Renovation
Size
9.150 m2
Date of design
1998-2001
Date of completion
2018
Project team
Wiel Arets, Jo Coenen, Massimo Adario, Iwert Bernakiewicz, Raymond Heimbach, Petra Jaquet, Bettina Kraus, Daniel Meier, Bettina Sättele, Frederik Schijns, Hans Schoot, Chris Smith, Wil.M. Ummels, Joost Vanderhoydonck, Massimo Adario, Chris Smith
Client
City of Heerlen
Consultants
BLH Bouwcombinatie Laudy-Heijmans, ABT BV, Huygen Installatie Adviseurs BV, Cauberg-Huygen Raadgevende Ingenieurs BV, Adviesbureau Peutz & Associates BV


















